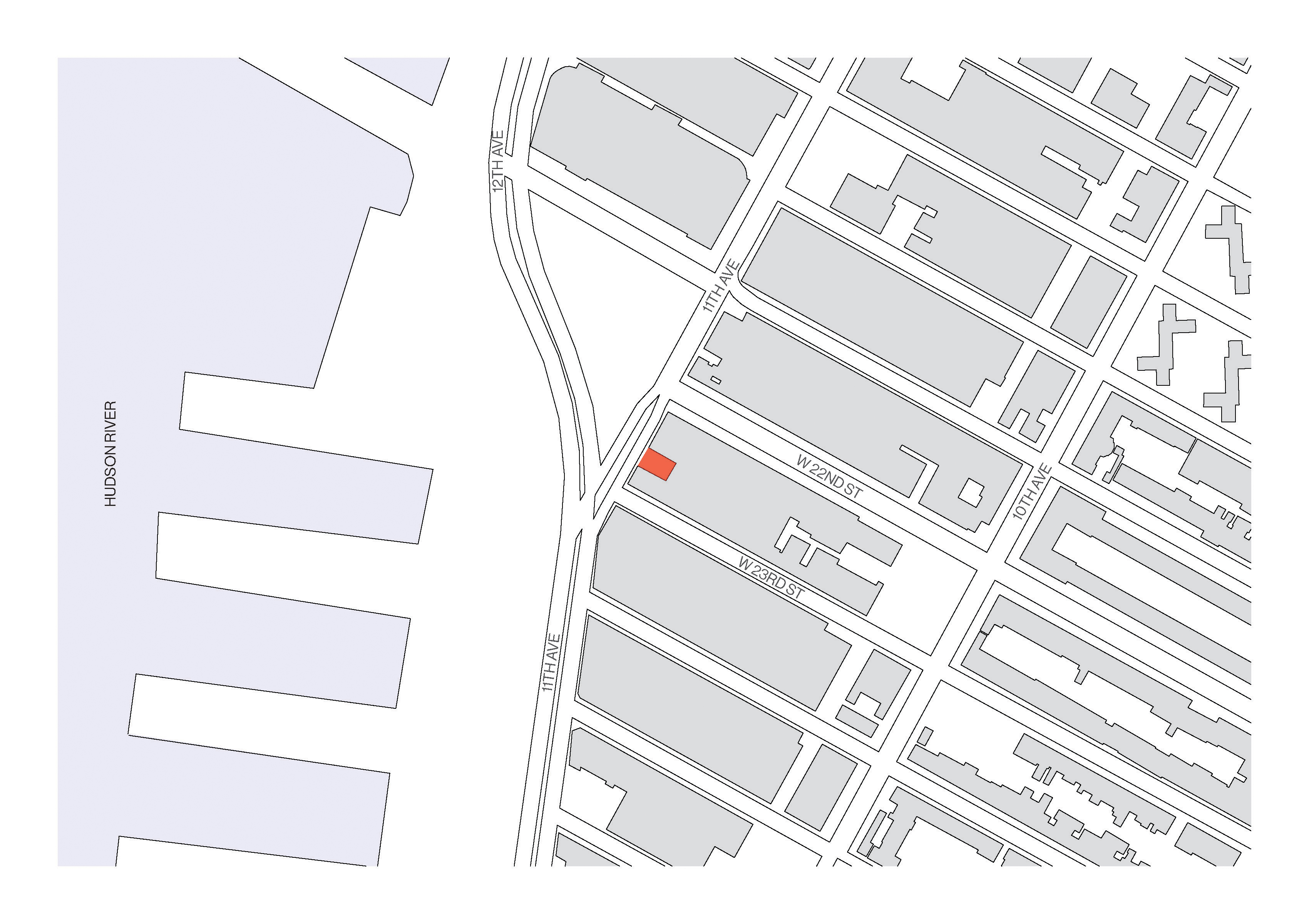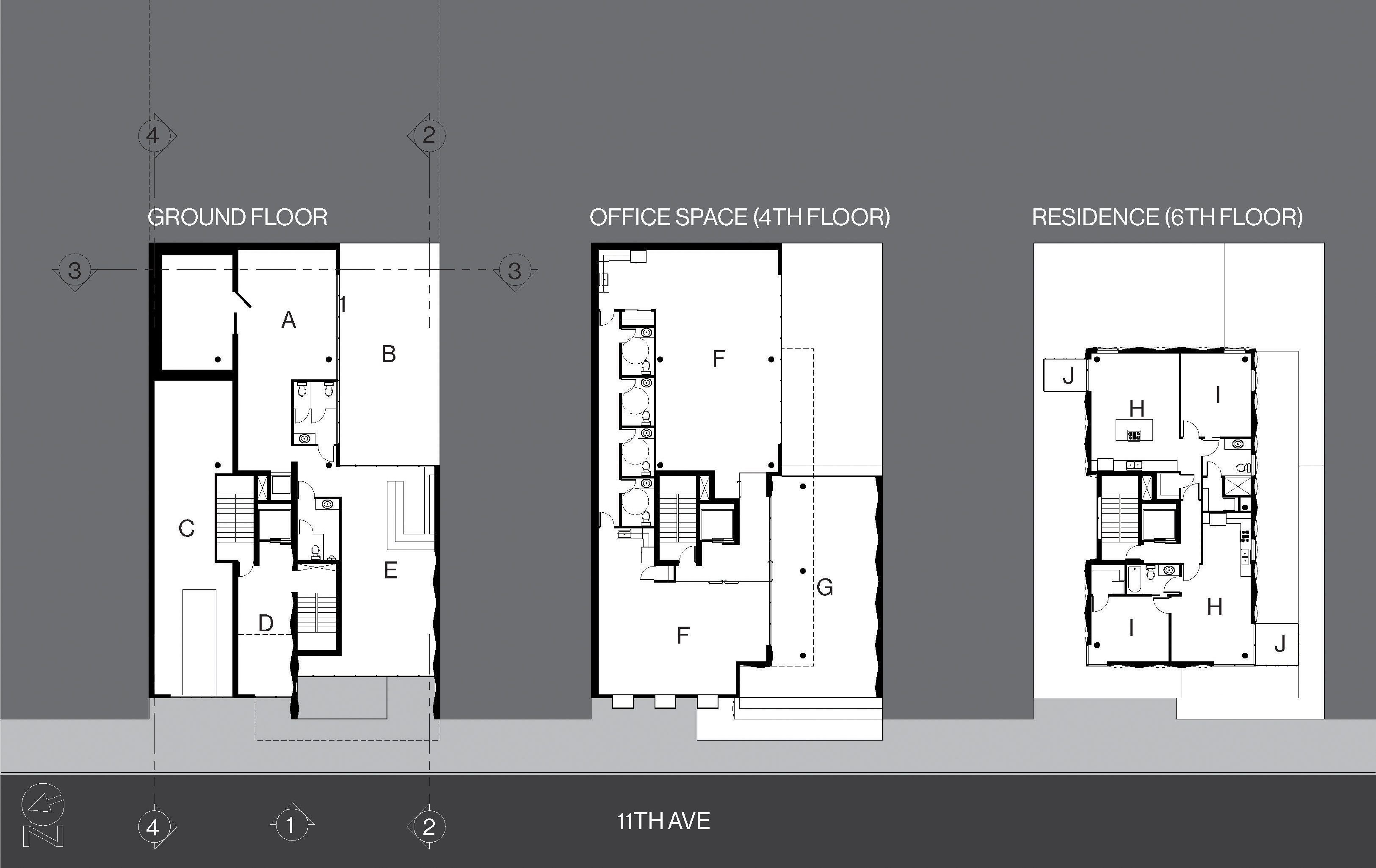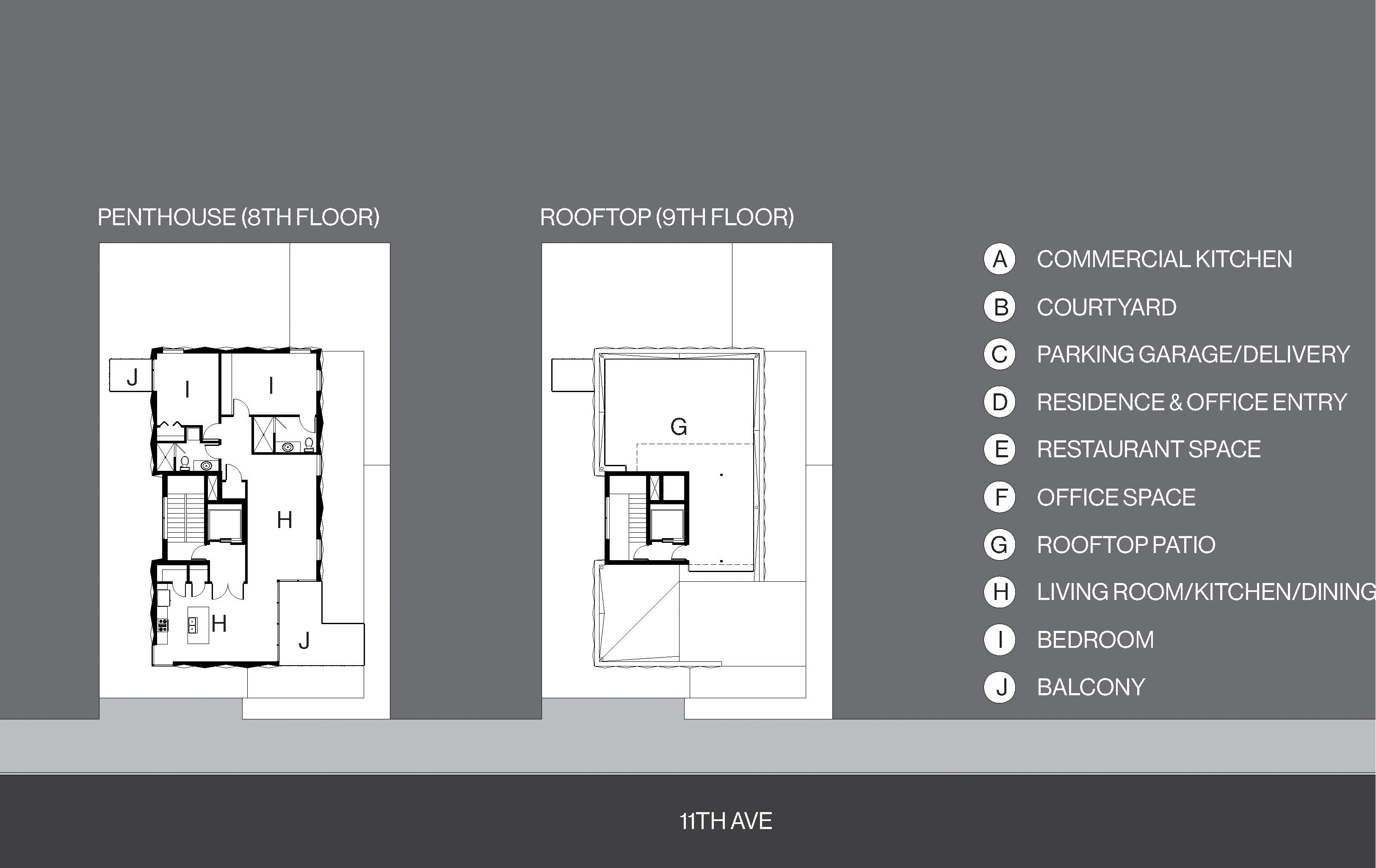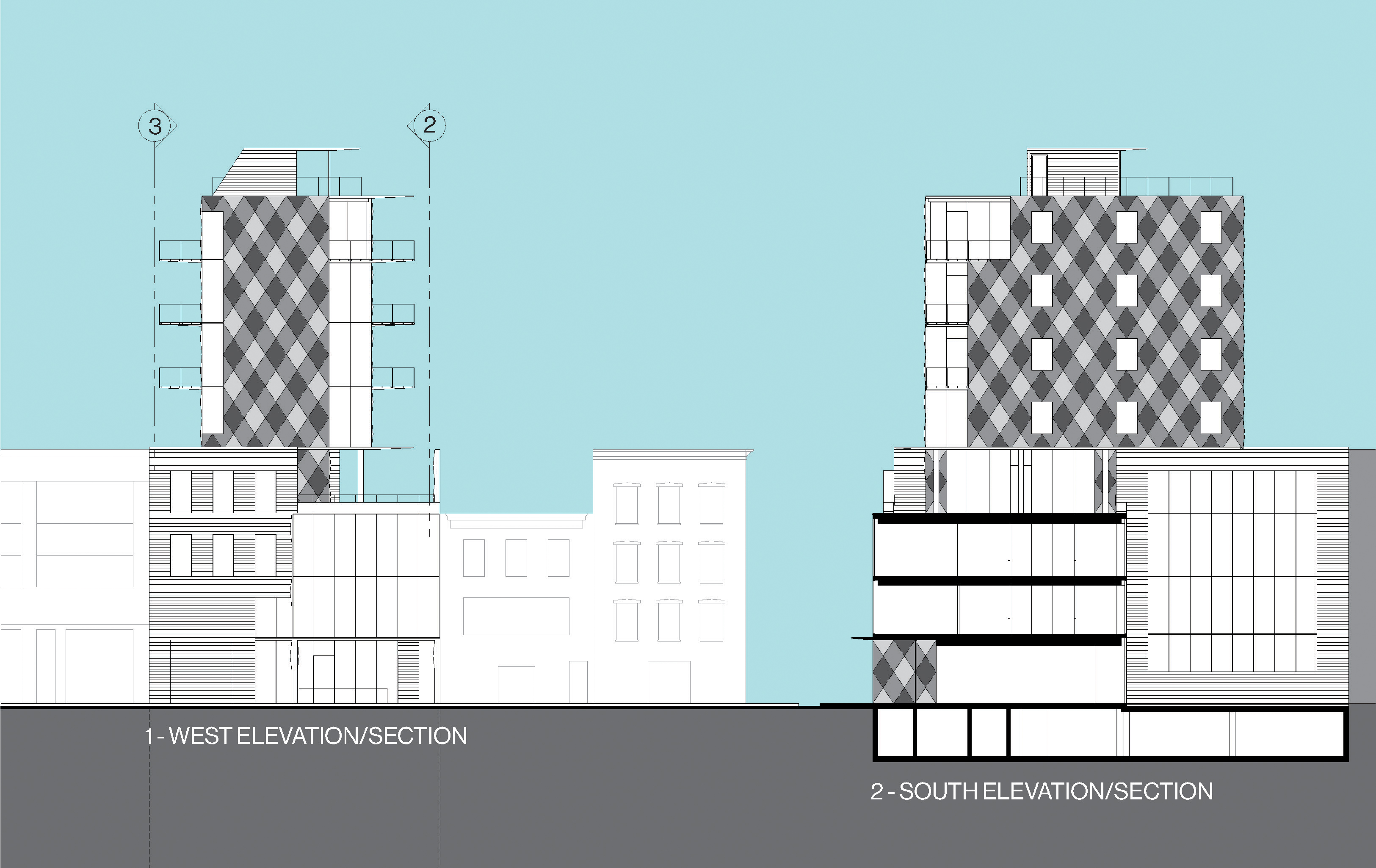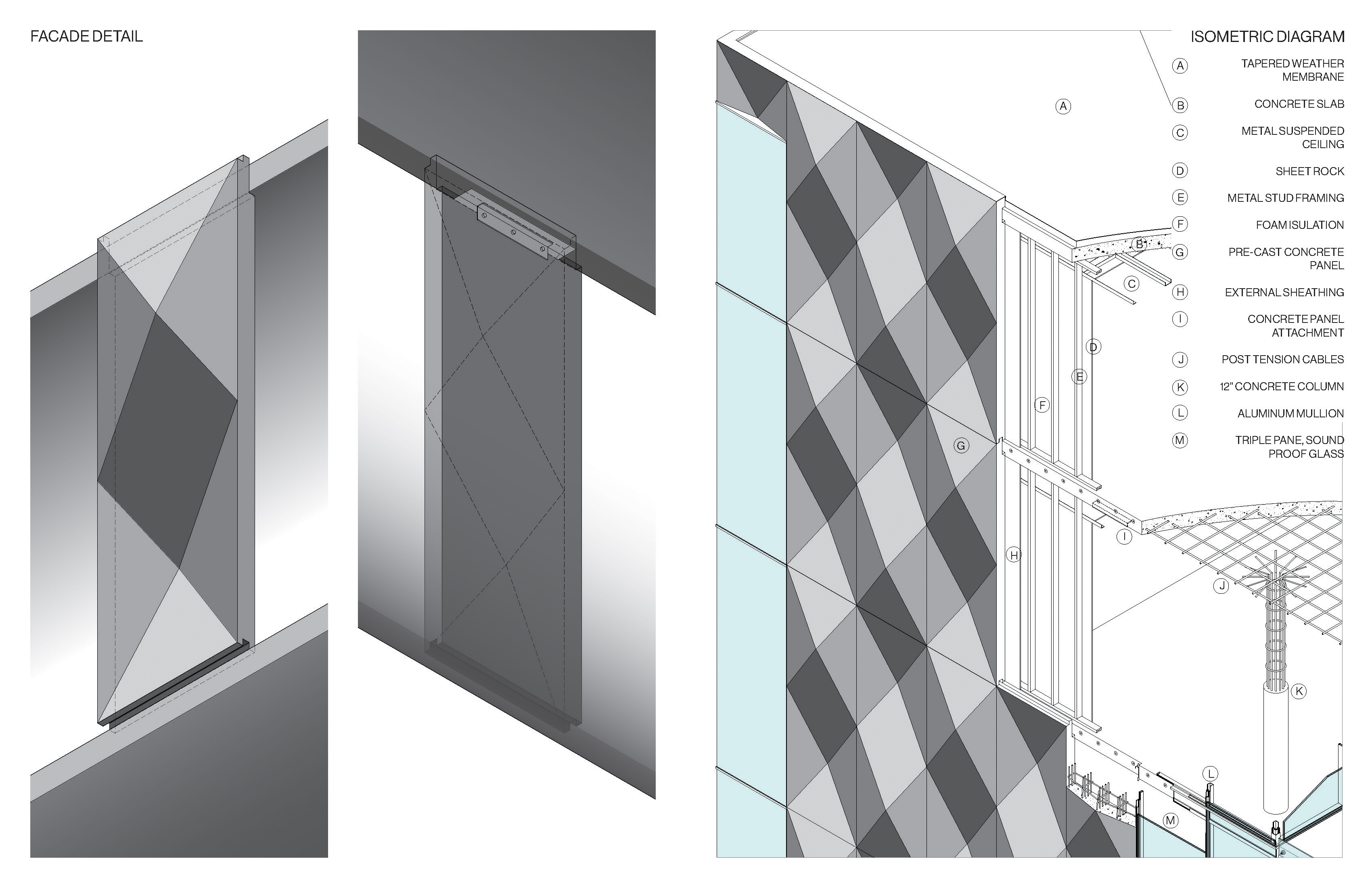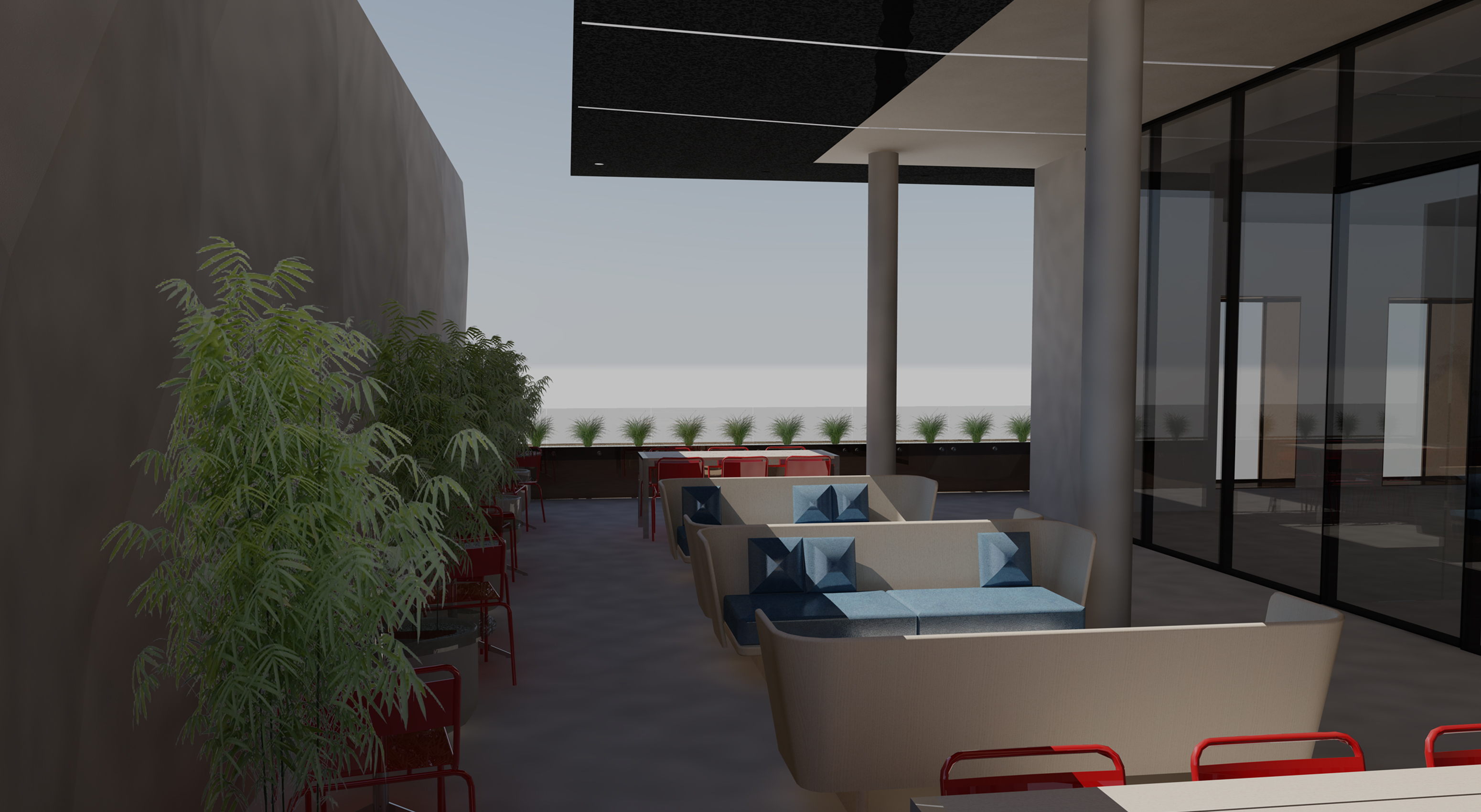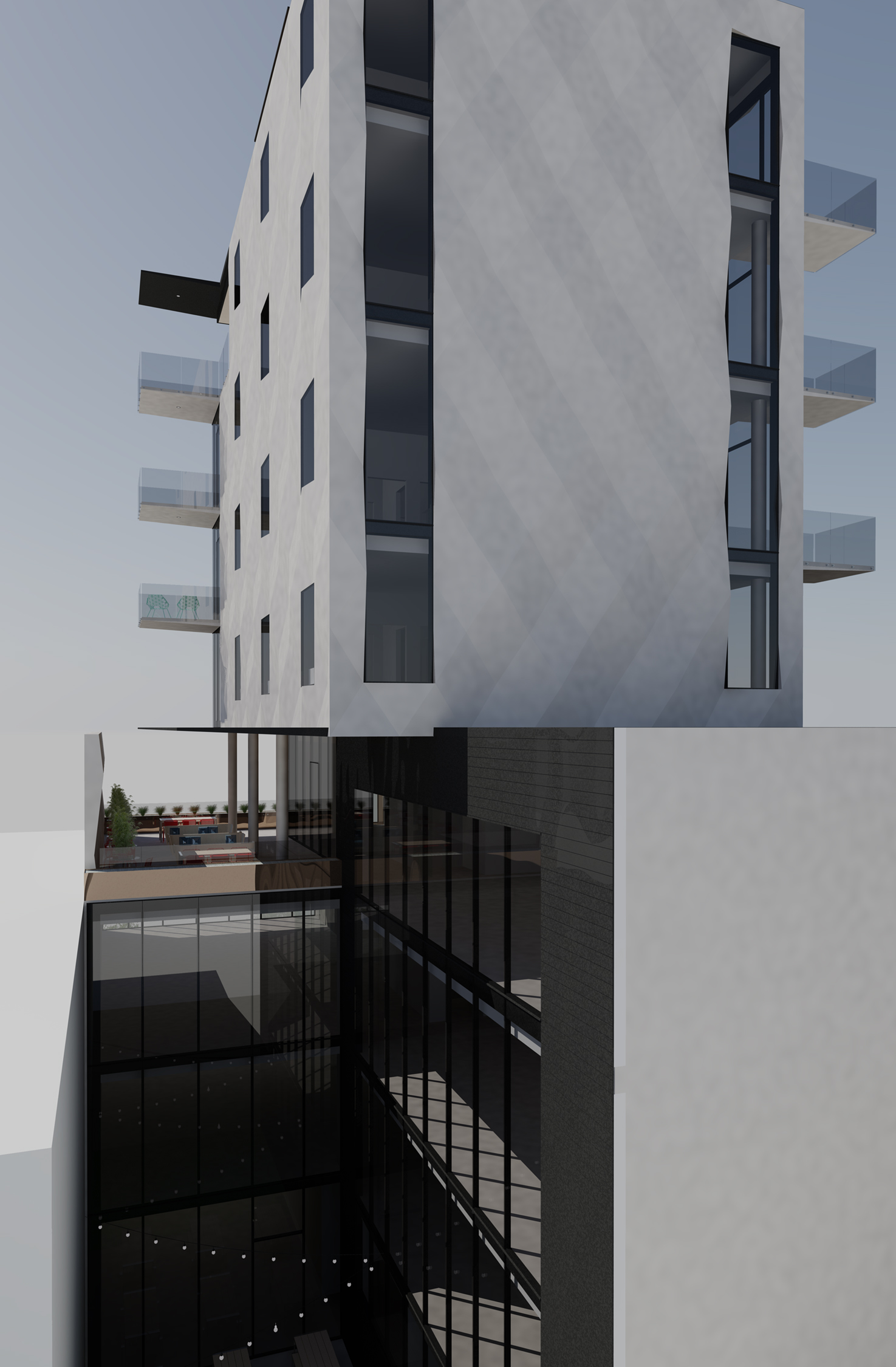Small Bite

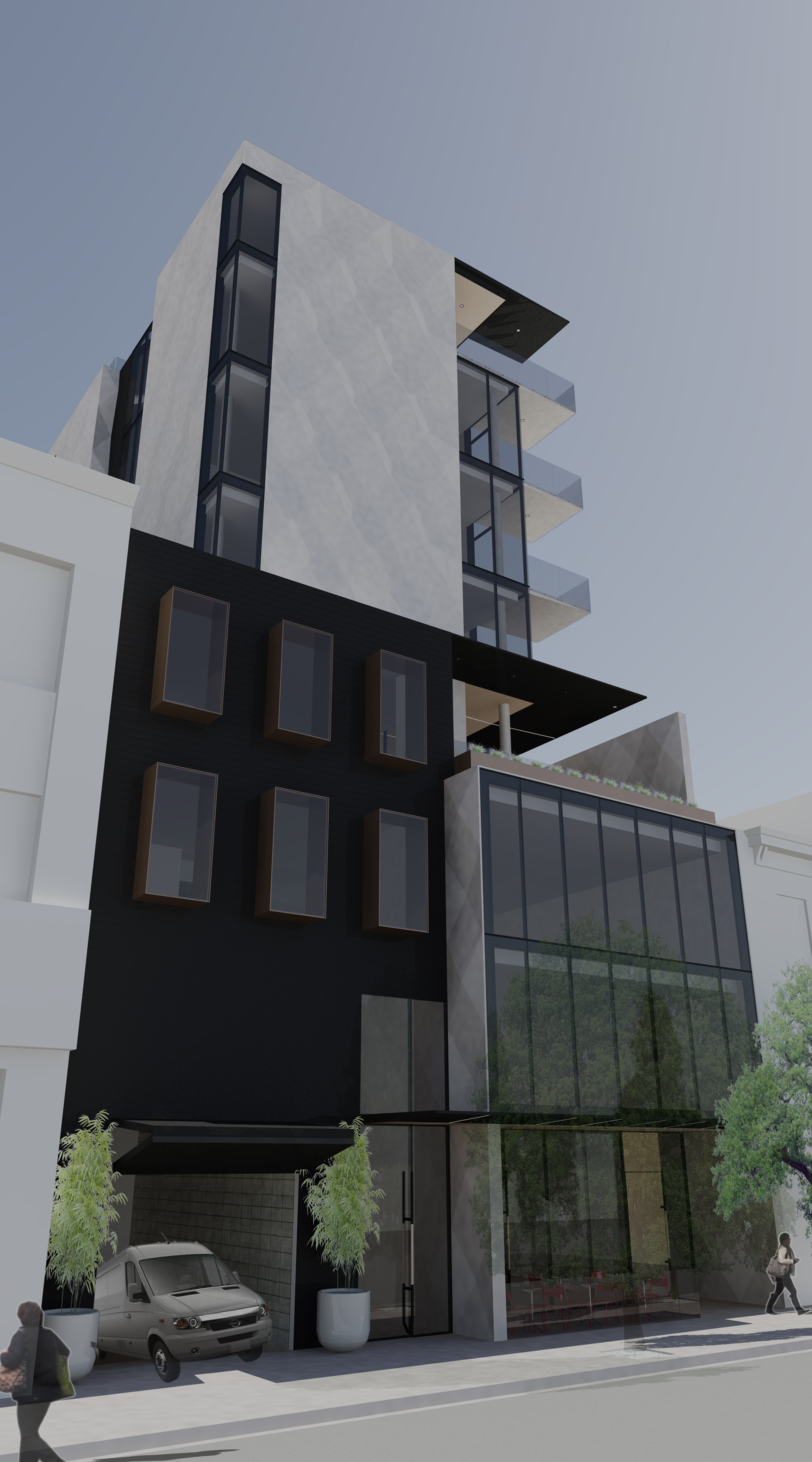
Team Gable Bostic
Date Fall 2008
For this project we were given a small infill site located in the Chelsea neighborhood in New York City. The site measures 55 feet wide and 90 feet deep and currently acts as a parking lot for U-Haul. We were tasked to design a mid-rise building that provided space for a restaurant, offices and apartments, without exceeding 120 feet. The focus of this studio was facade design. I chose to incorporate a pattern into pre-formed concrete panels that could be craned into place and attached with weld plates. This approach was intended to add texture to the exterior of the building that changed in appearance of color as the day progressed. The site, facing west on 11th Ave., provides unobstructed views to the Hudson River and was a major focus in the design process. Besides taking advantage of the views, consideration was also given to the privacy of the tenants. As the spaces move from public to private, a clear contrast was made in the materials used on the facade. In the restaurant, only floor-to-ceiling windows were used on the facade. In hybrid spaces that can be both public and private, like the offices, a mixture of floor-to-ceiling and metal paneling was used. For the residential areas, the majority of the facade is pre-formed concrete panels with areas filled in with glass to allow for optimum privacy, but still incorporate the views of the river.
