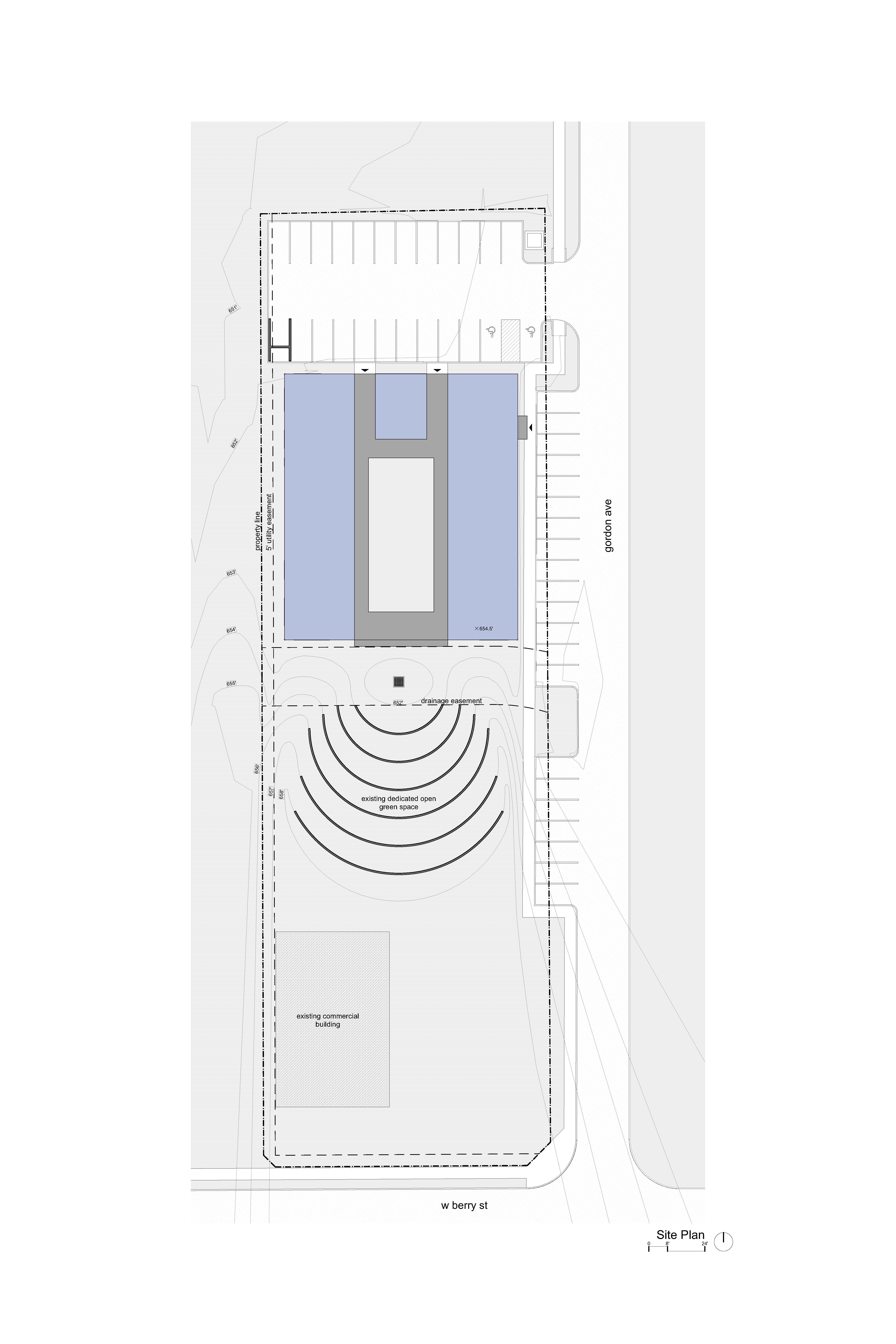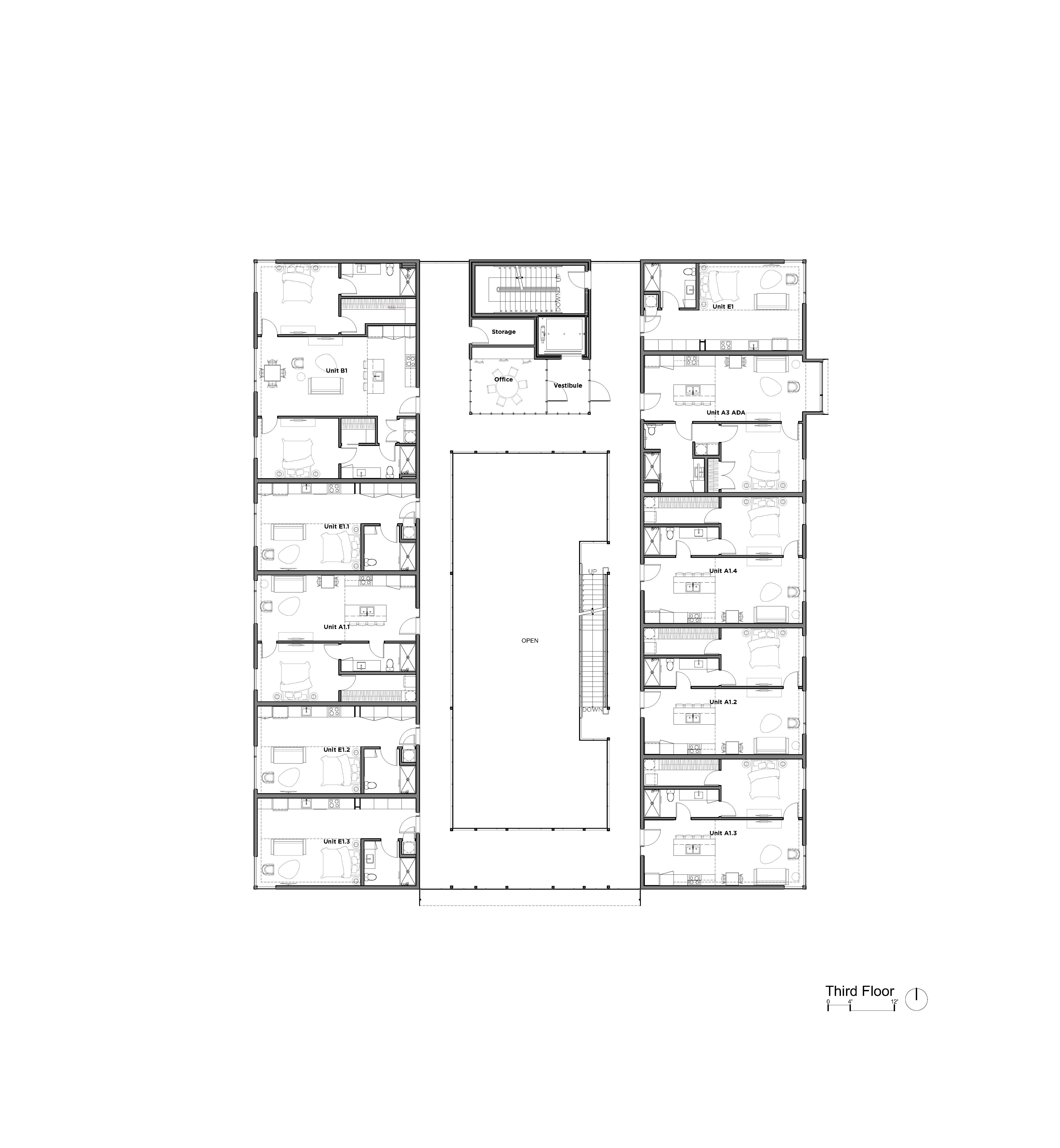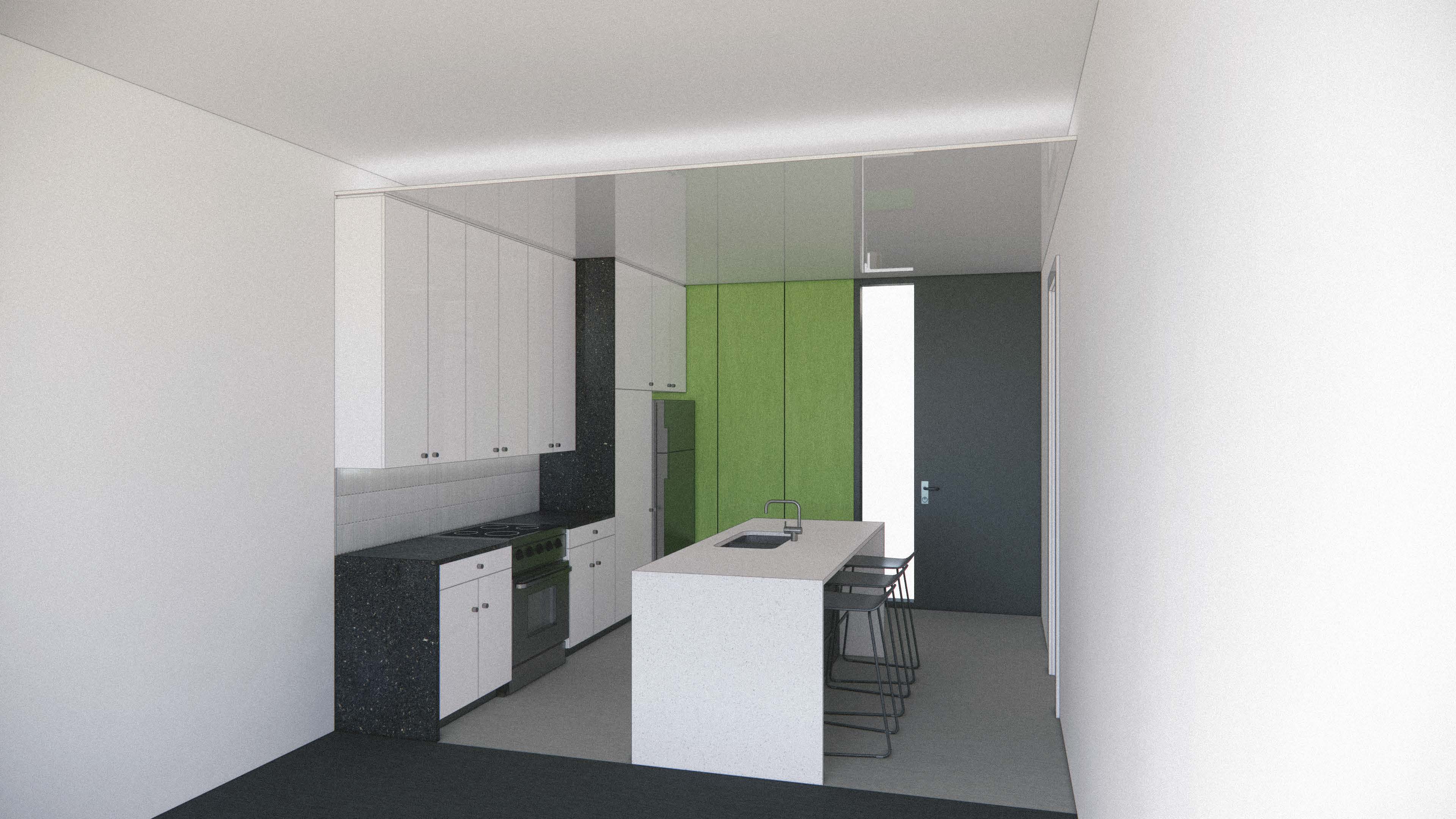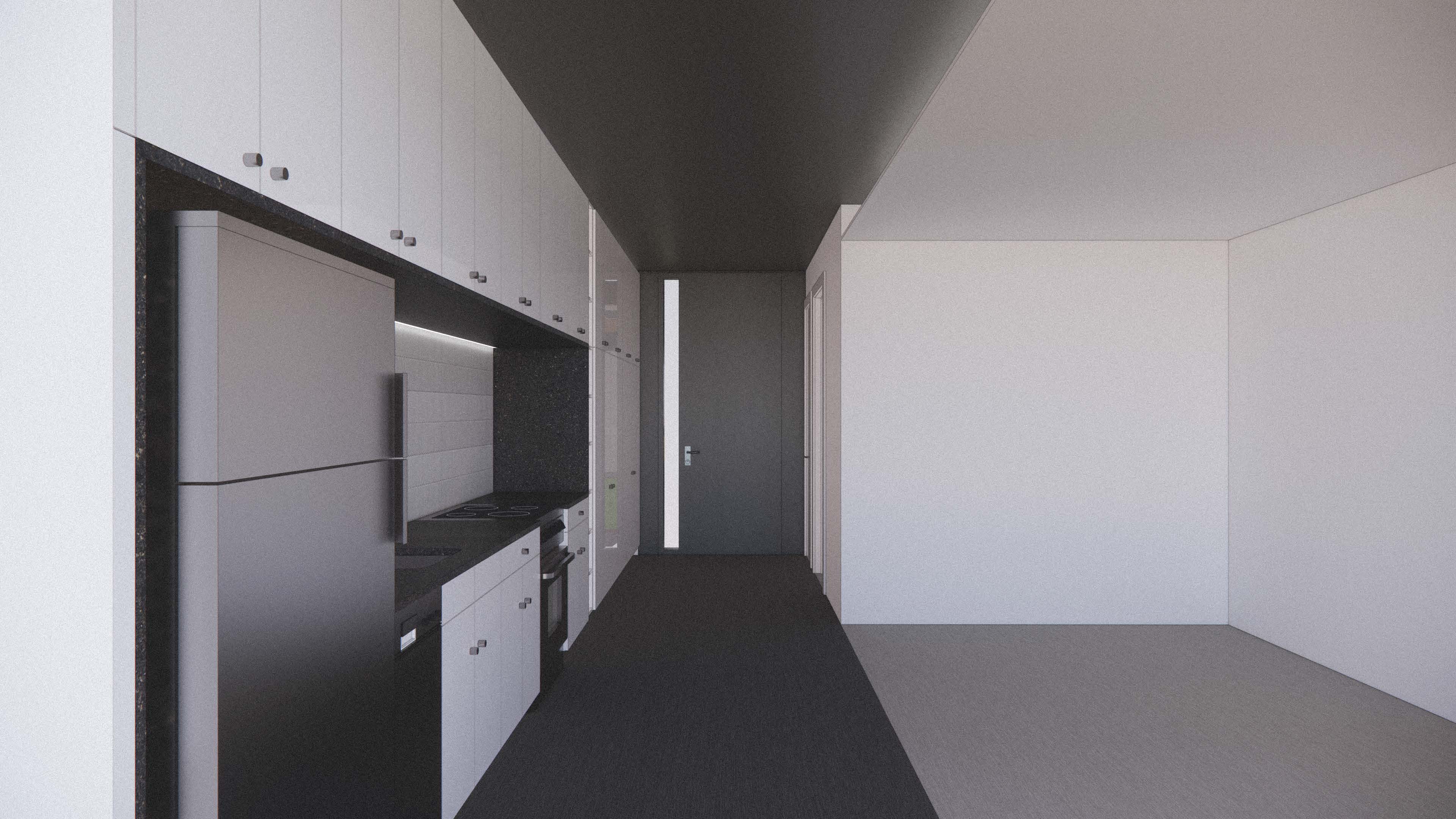Gordon Housing


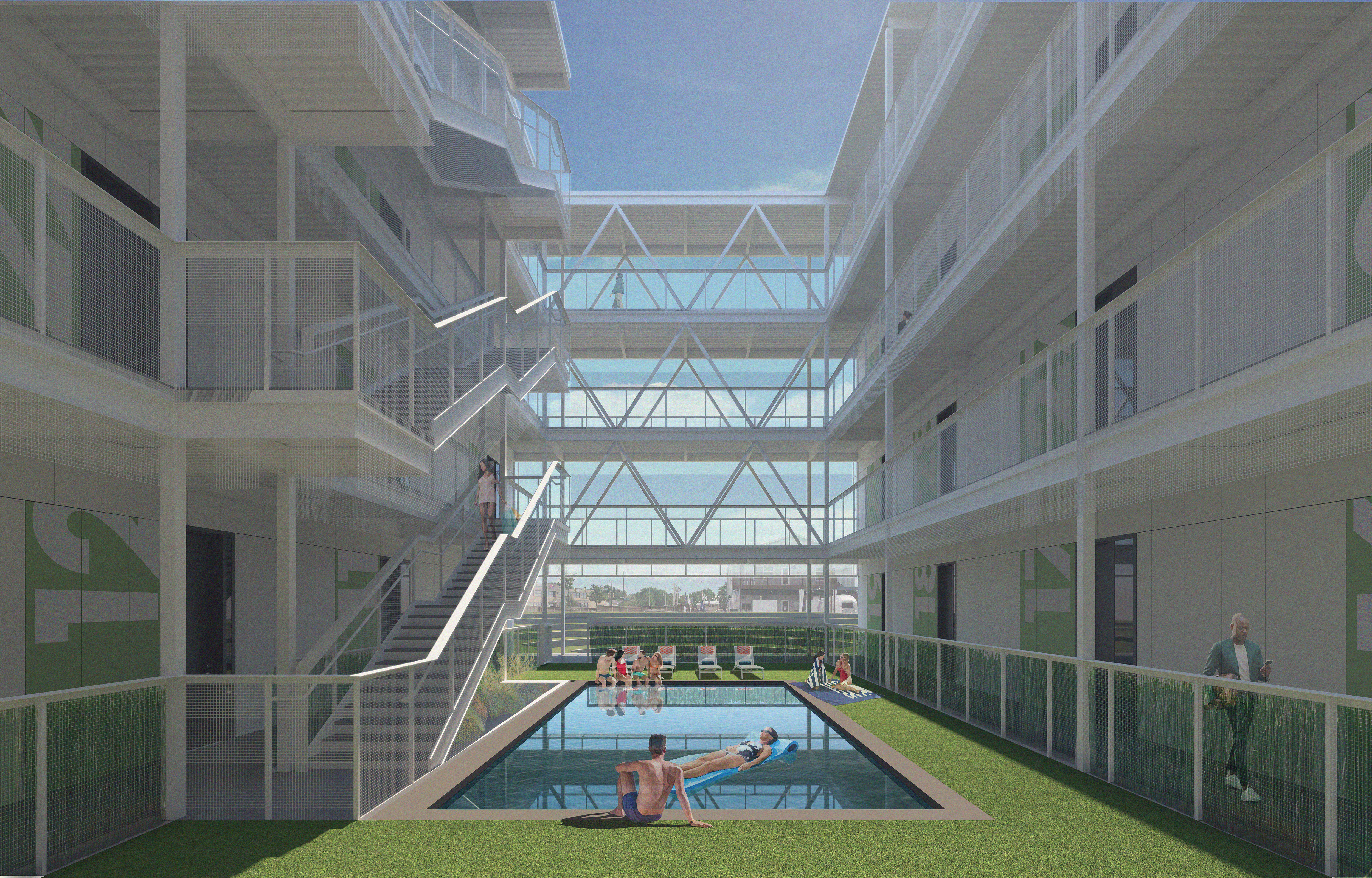
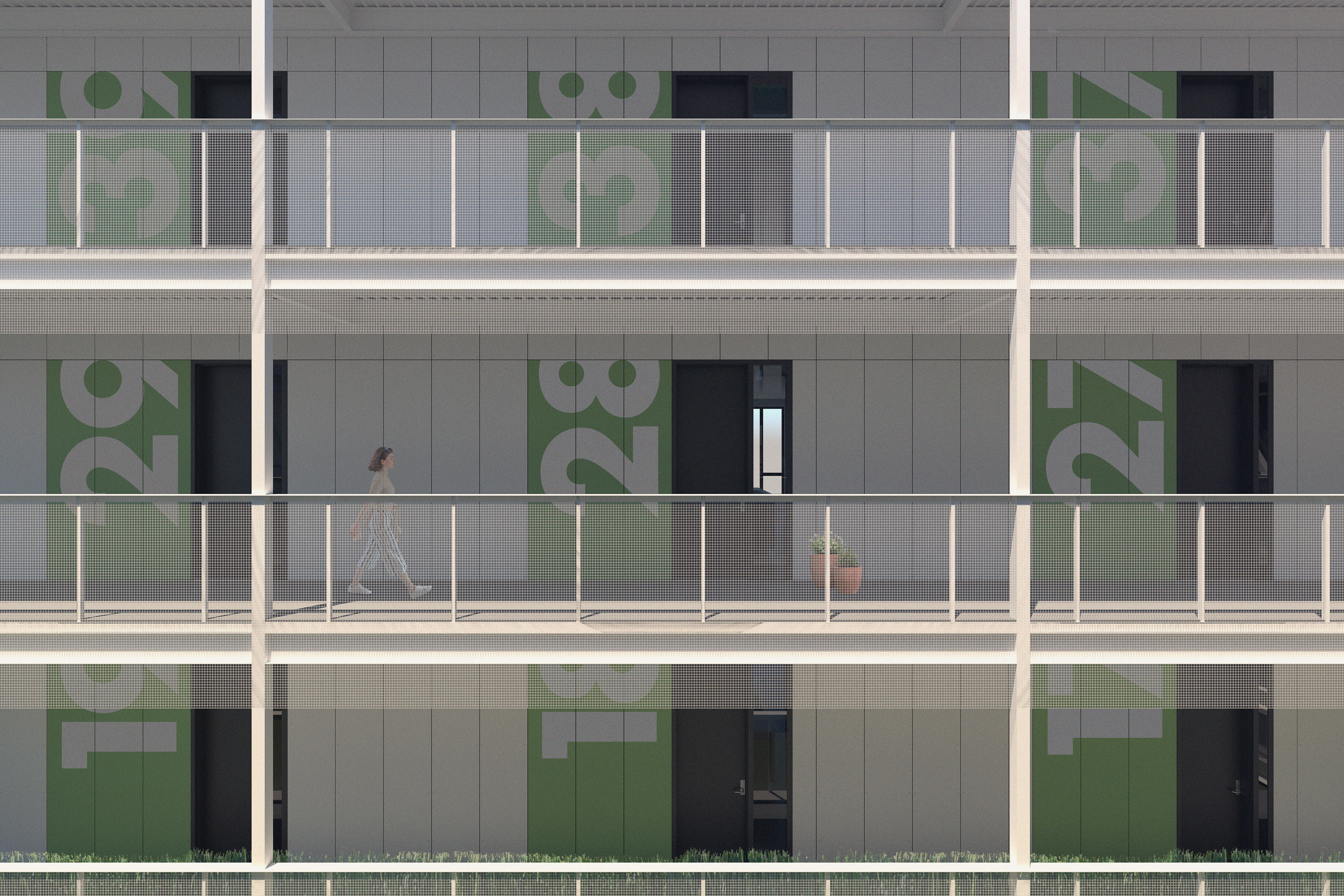
Info Work Force Housing in Fort Worth, TX
Team Bart Shaw, FAIA (Principal Architect), Gable Bostic, AIA
Project Status Permit Review
The design seeks to take a small urban infill site and provide a pleasant and enjoyable environment for workforce housing. The layout breaks apart the double stacked hallway of typical apartment units and trades the front yard area for an internal courtyard and open walkways. The walkways are 3rd places for human interaction and culminate in an outdoor living connector at the south end of the building - giving each floor its own outdoor community space that overlooks the courtyard and green space to the south. The building is clad in simple fiber cement panels. The panels are used as way finding graphics in the courtyard and subtly inform the apartment's interiors.


