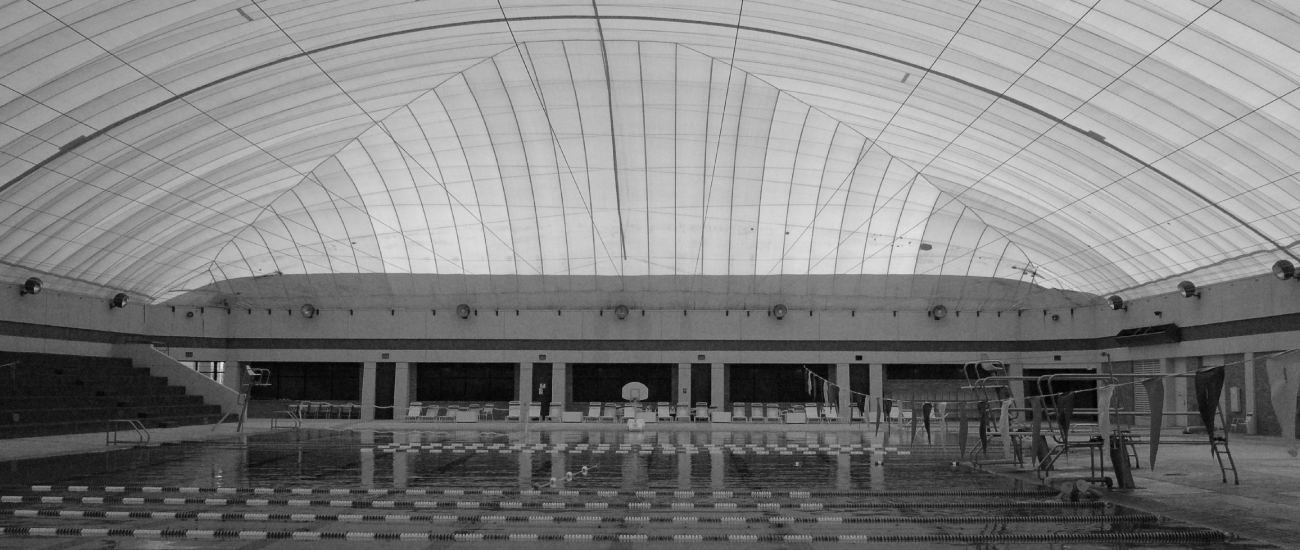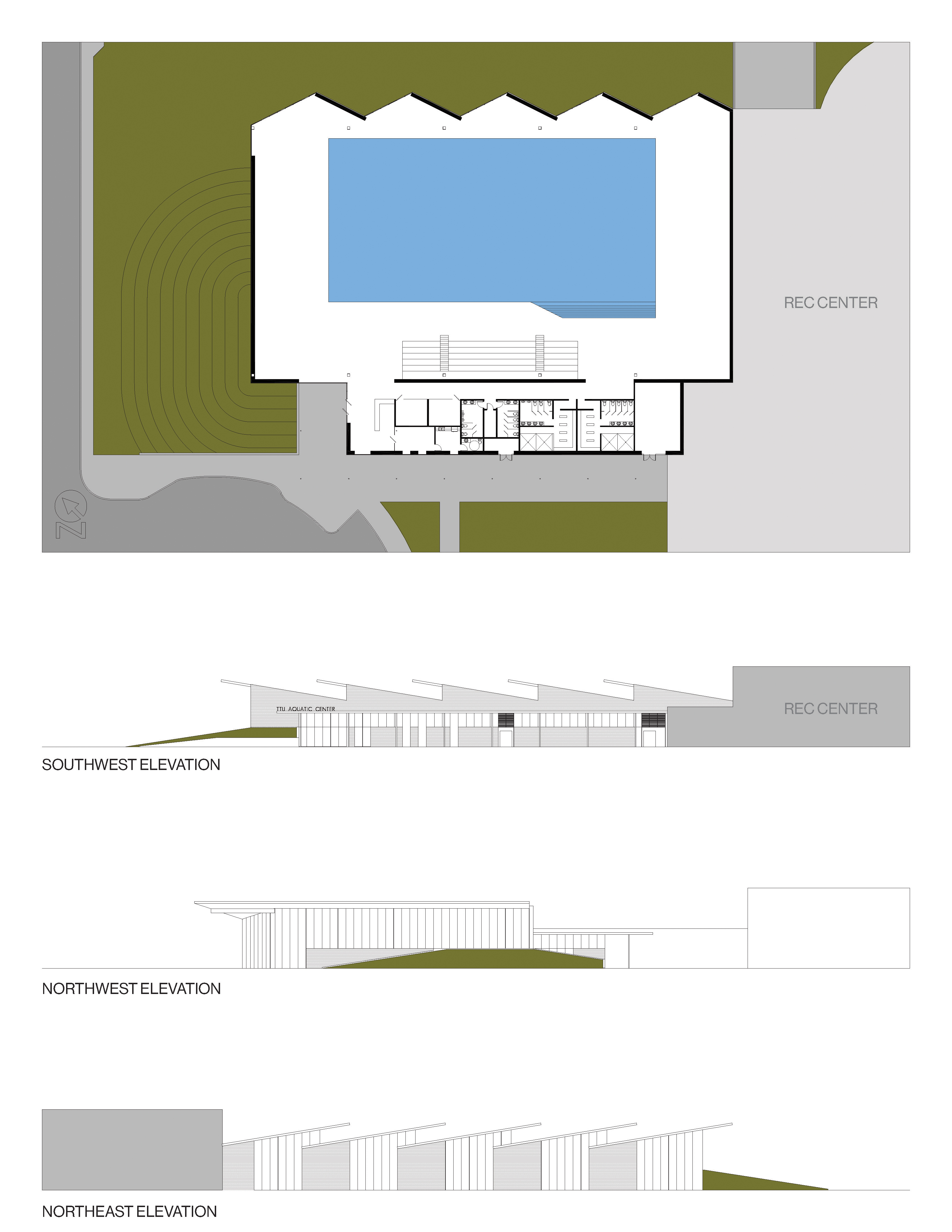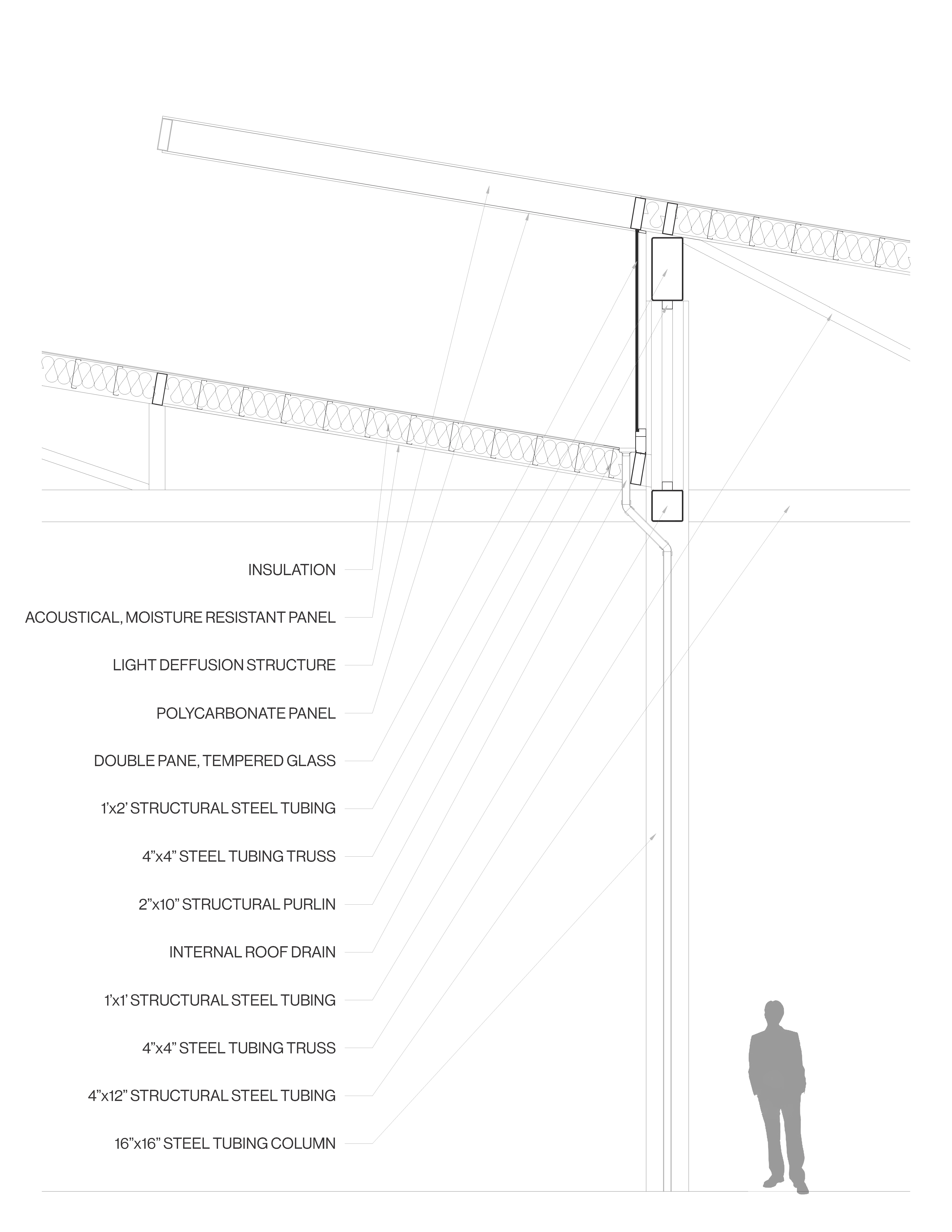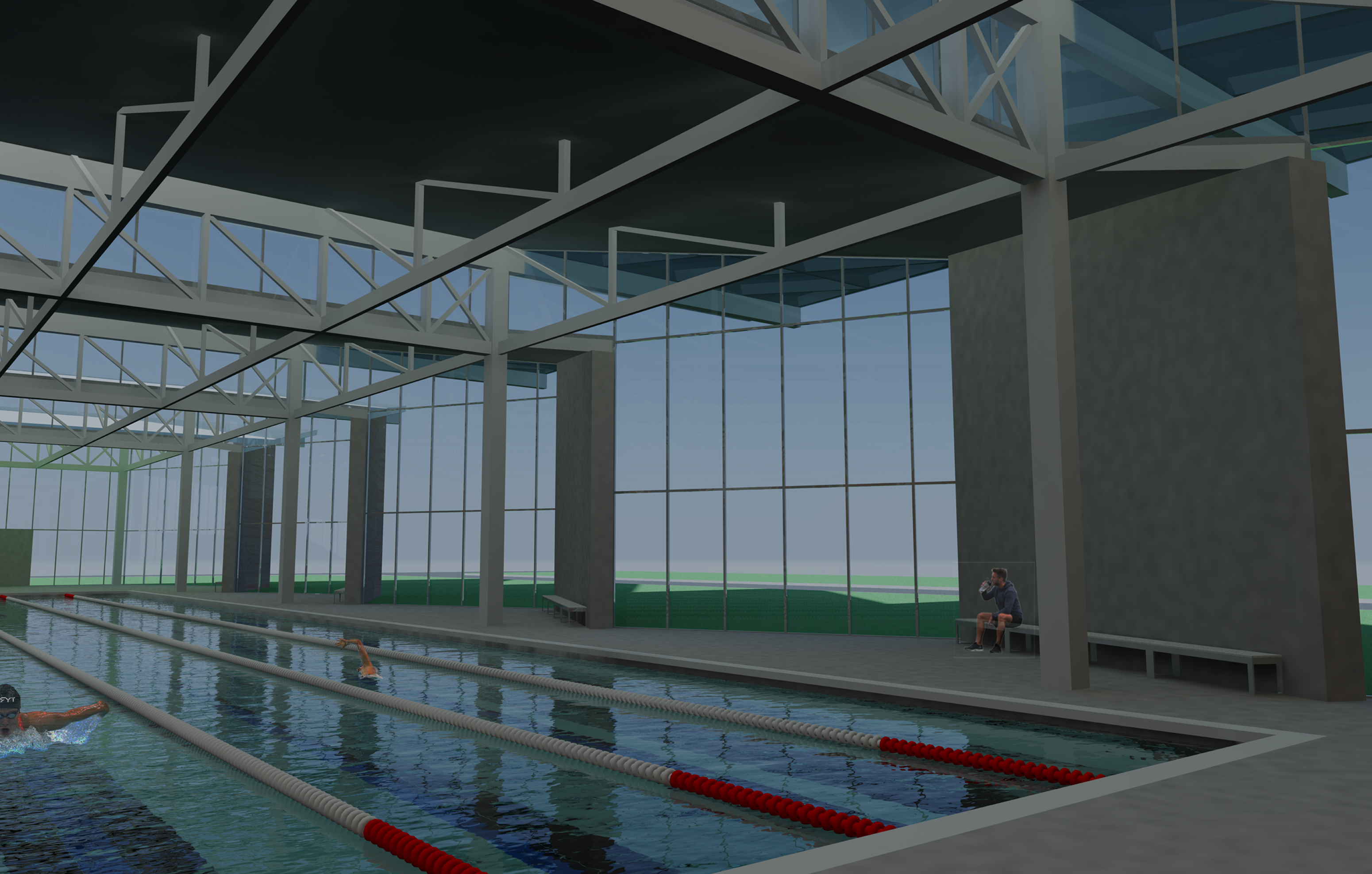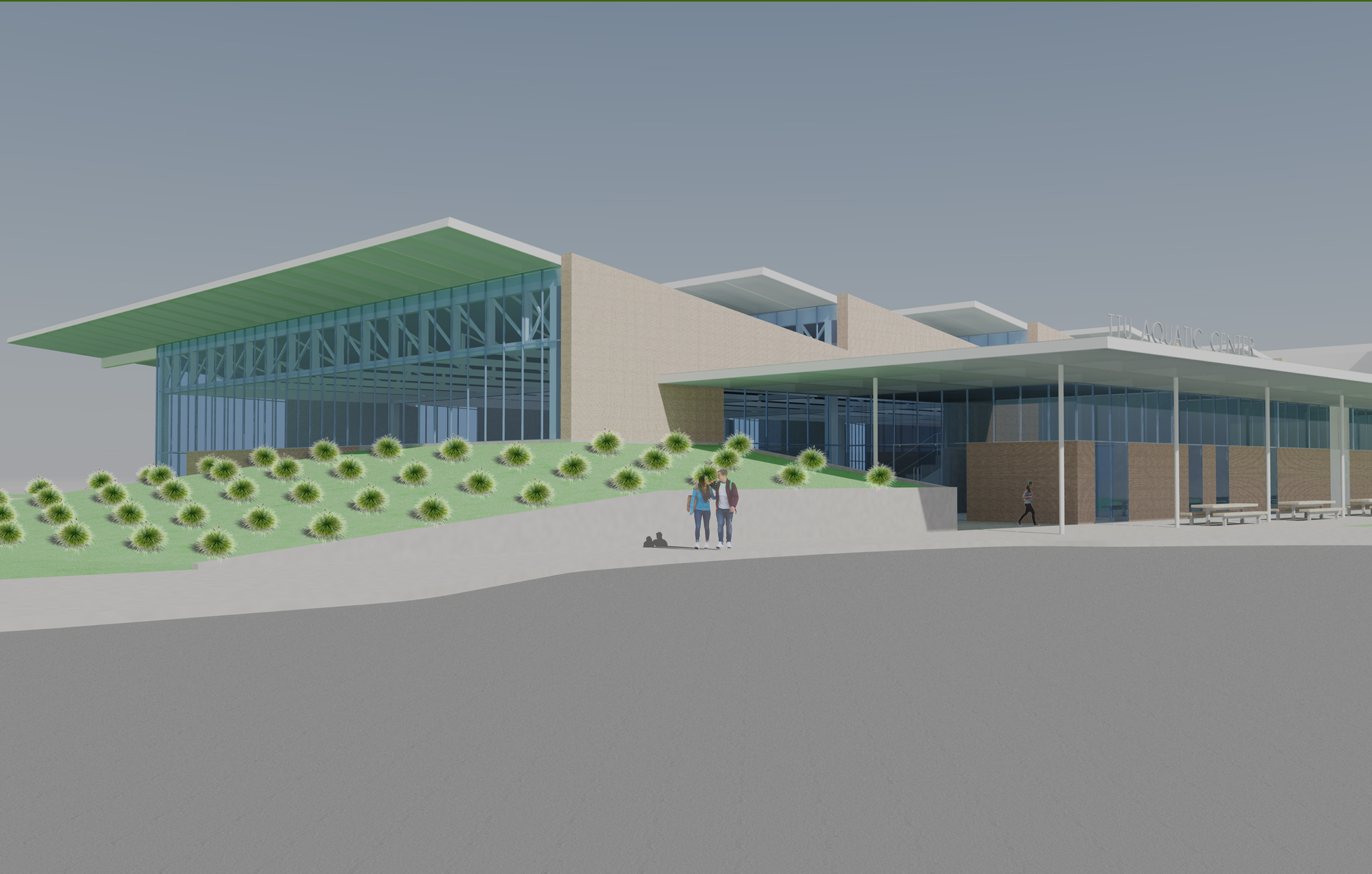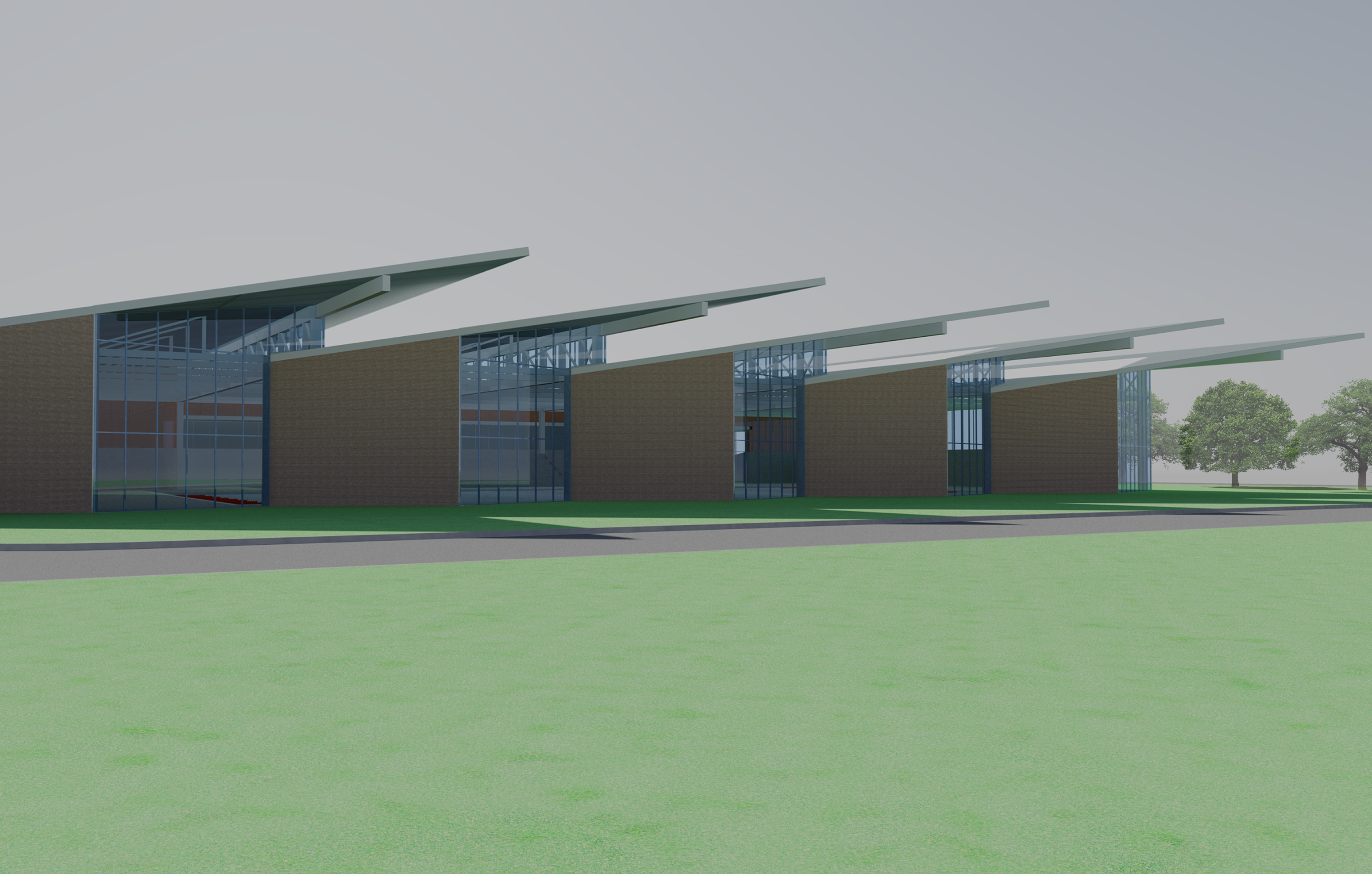Gimme Shelter

Info Arch Design Studio III, Professor Urs Peter Flueckiger
Team Gable Bostic
Date Fall 2007
The Texas Tech Aquatic Center as it sits today was designed in 1975 and subsequently built in 1977. The original design offered an air-supported structure that allowed students to enjoy the pool during the cold winters on the high plains of West Texas, while also being able to remove the roof in order to take advantage of the arid summers. The high frequency of dust storms in the summer and the cost incurred from cleaning the pool forced Texas Tech to make the air-supported structure permanent. With the goal of reinvigorating student interest in the Aquatic Center, the university is looking to renovate the existing center and add a permanent, site responsive roof structure. Our studio was tasked with designing a proposal for this roof addition as well as updating the locker rooms and entrance. My approach for the design focused on natural light. I wanted the space inside to feel like it was outside as much as possible, being that is was a pool. To accomplish this, I chose a sawtooth roof structure that allowed for clerestory windows to be placed in the vertical sections and placed floor-to-ceiling windows on every north facing wall. Also, I shifted the entrance to the west corner of the aquatic center from its original location in the middle on the southwest side. This allowed a clearer, more distinguished entrance to the facility.

