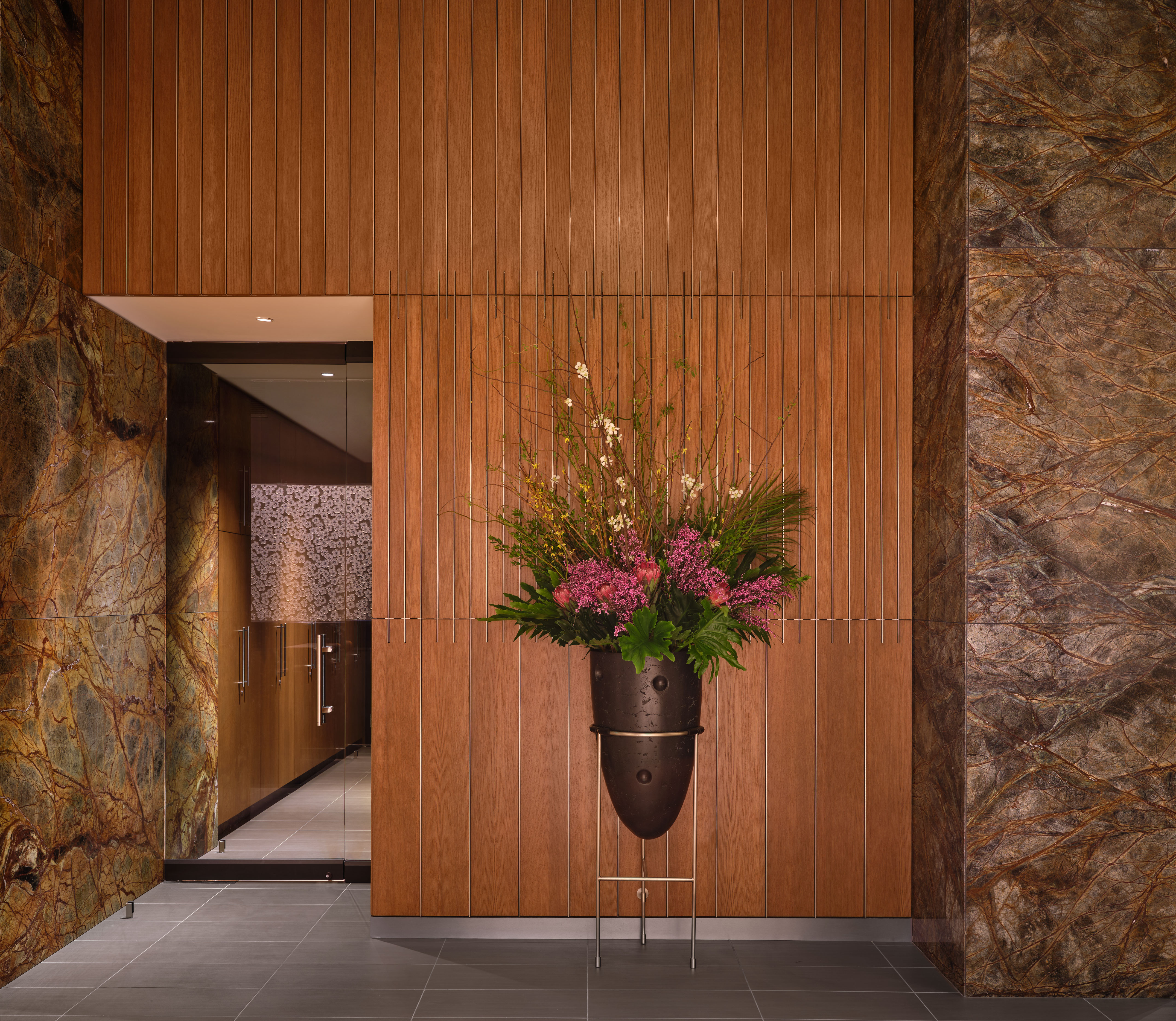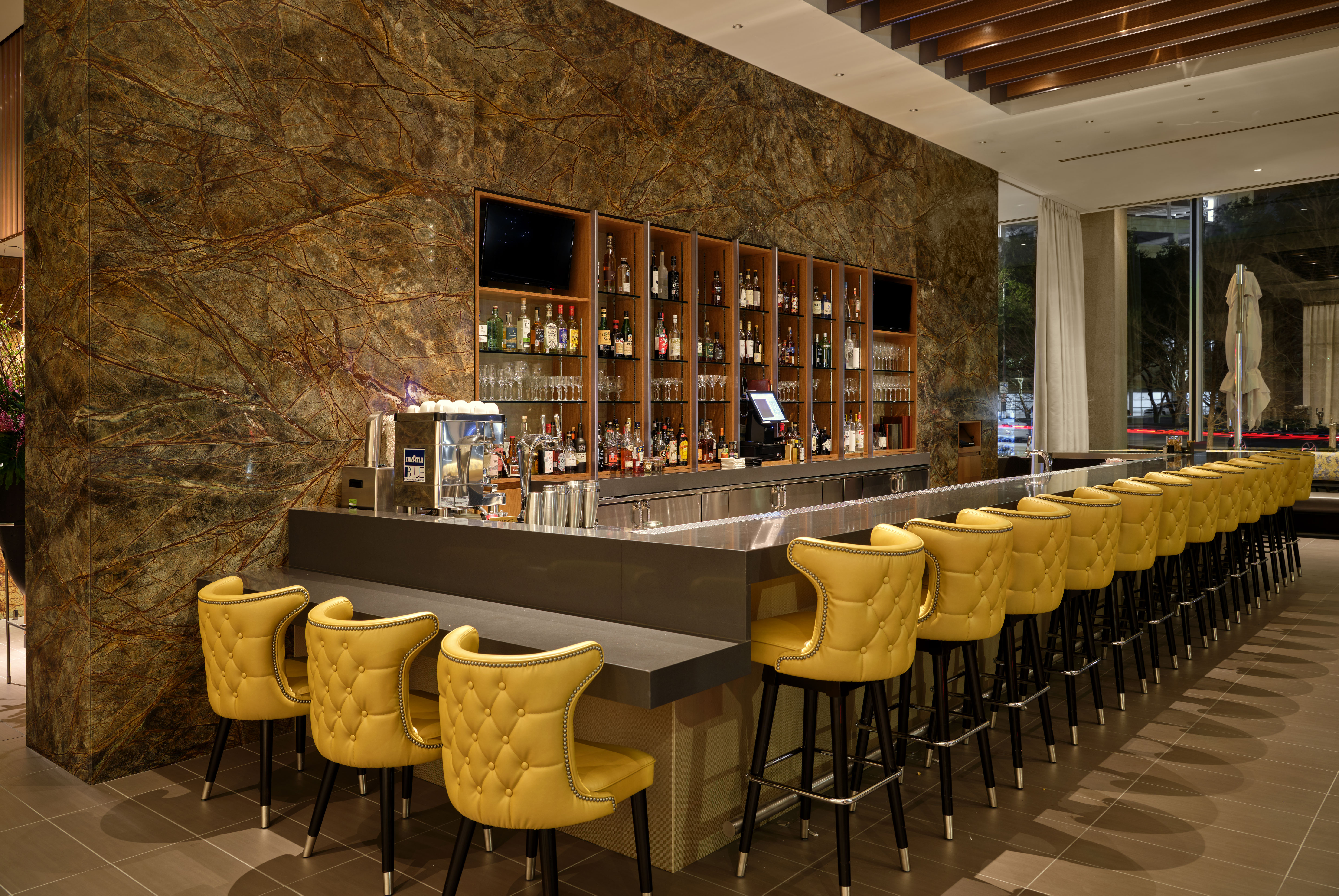61 Osteria



Info Fine Italian Restaurant in Fort Worth, TX
Team Greg Ibanez, FAIA (Principal Architect), Gable Bostic, AIA
Status Completed 2023
Opening in 1961, the First National Bank Building was the first International Style high-rise in downtown Fort Worth. It was designed by the New York office of Skidmore Owings and Merrill with a tower set on a podium base and a plaza featuring a triptych and landscape by Isamu Noguchi. The elegant banking lobby had long since disappeared by the time the architects were retained to design a new Italian restaurant facing the plaza.



Given the significance of the building, the architects took care to not modify any of the remaining original construction; where changes were necessary, such as the new vestibule to the outdoor dining, the insertions were compatible yet clearly defined as contemporary construction. Existing perimeter baseboard air units were internally refitted with custom fan coil units so as to preserve the original aluminum housing.

The restaurant is accessed via a bright office building lobby. The restaurant reception area serves as a transition to the darker interior environment. Rainforest Green marble, aluminum, and red oak paneling comprise the limited yet rich material palette. The architects were responsible for all of the furnishings and finishes as well as the custom banquettes. Using an anodized aluminum chain fabric, the architects designed a rectilinear central ceiling element that hovers above the dining room. While views are maintained to the adjacent Burnett Park, the kitchen is screened by a series of wood and aluminum fins, allowing glimpses of the kitchen energy to flow out into the dining.








