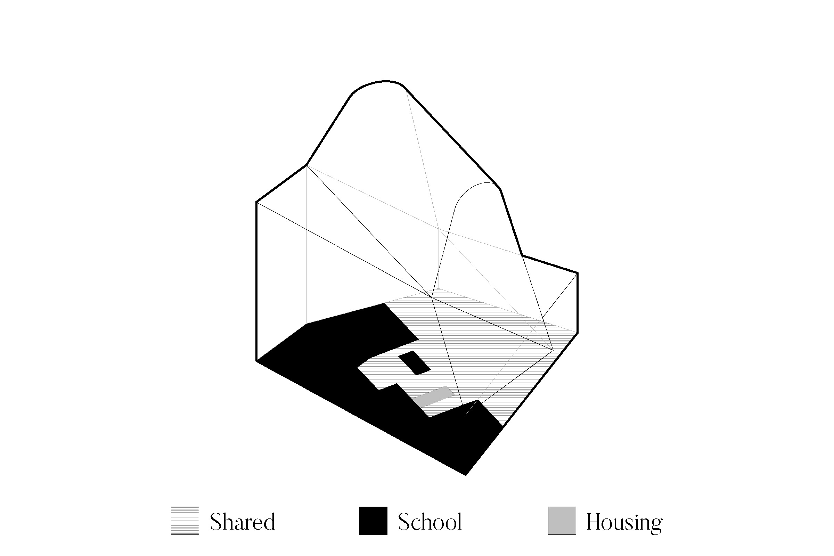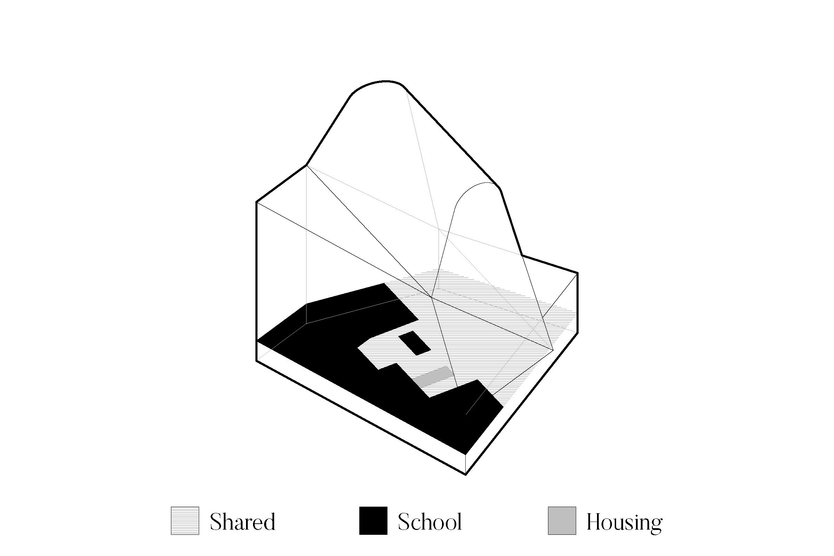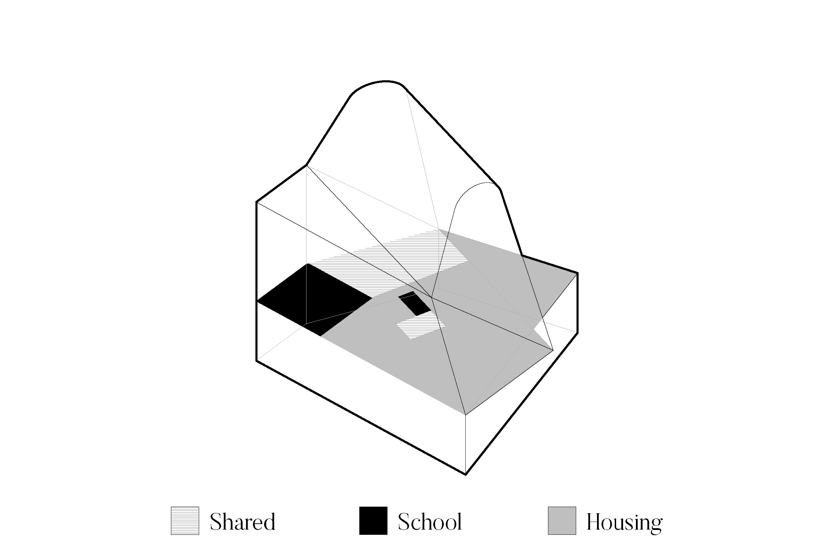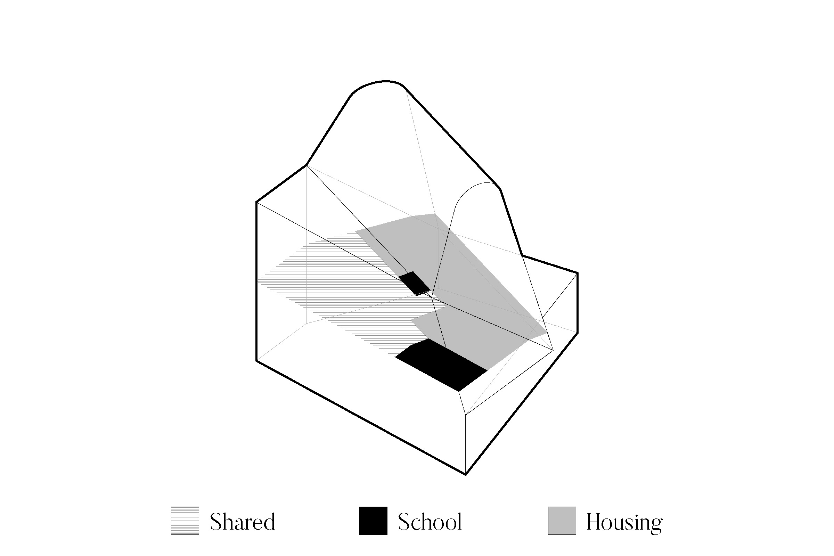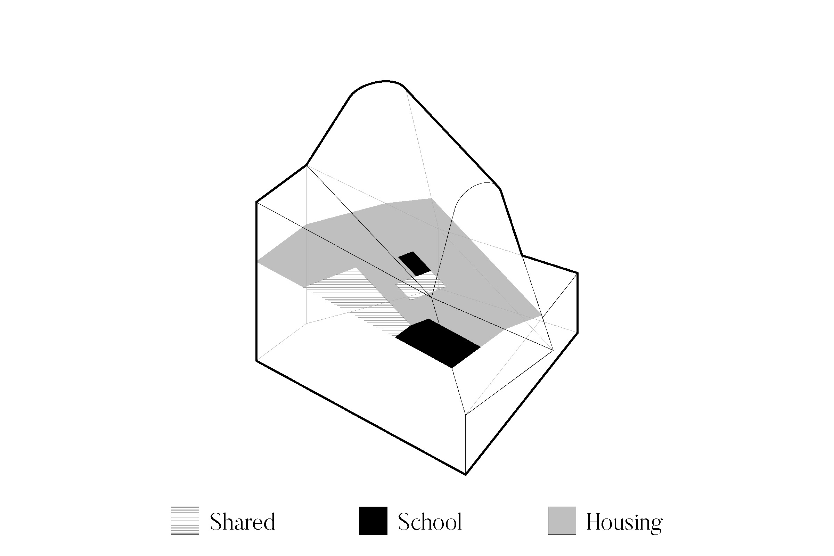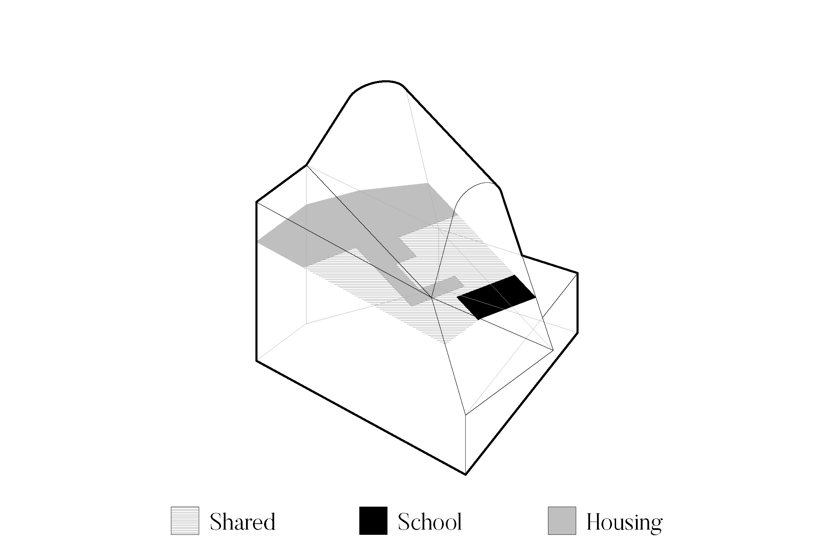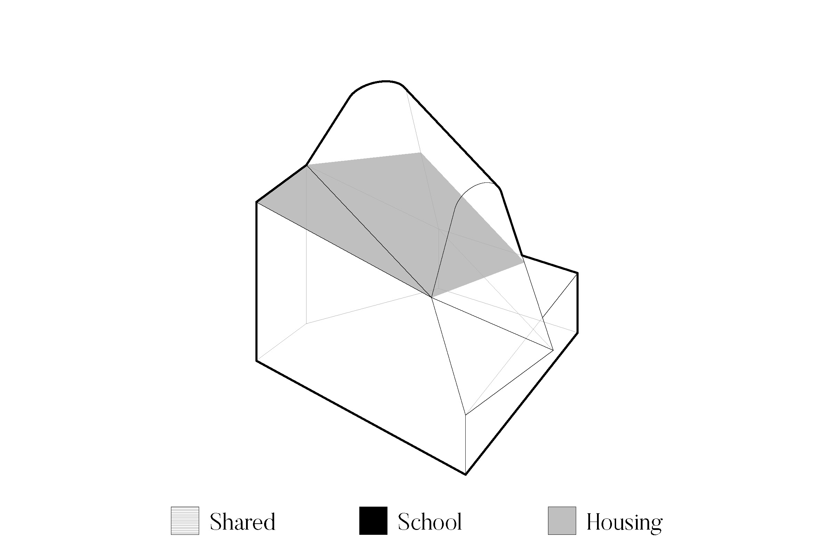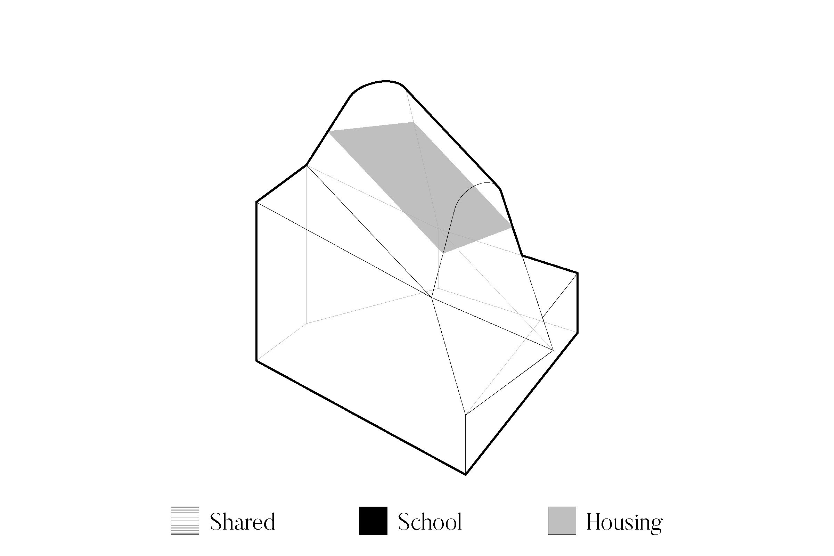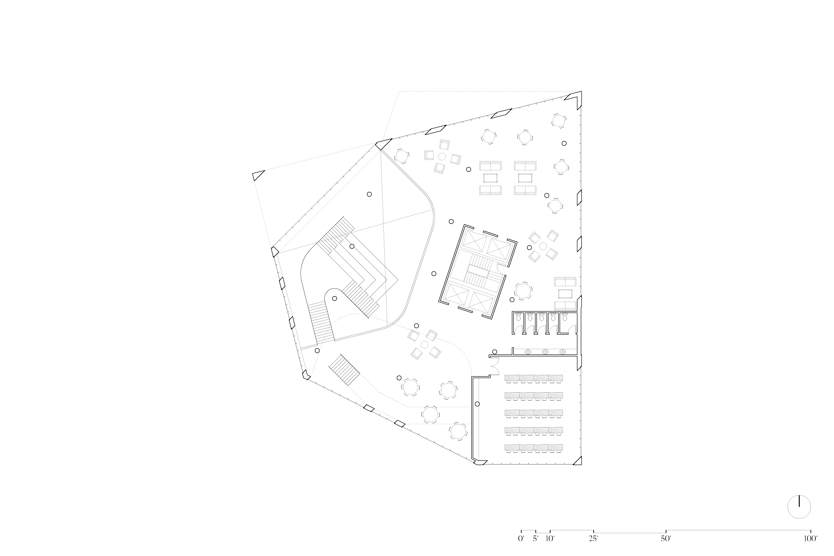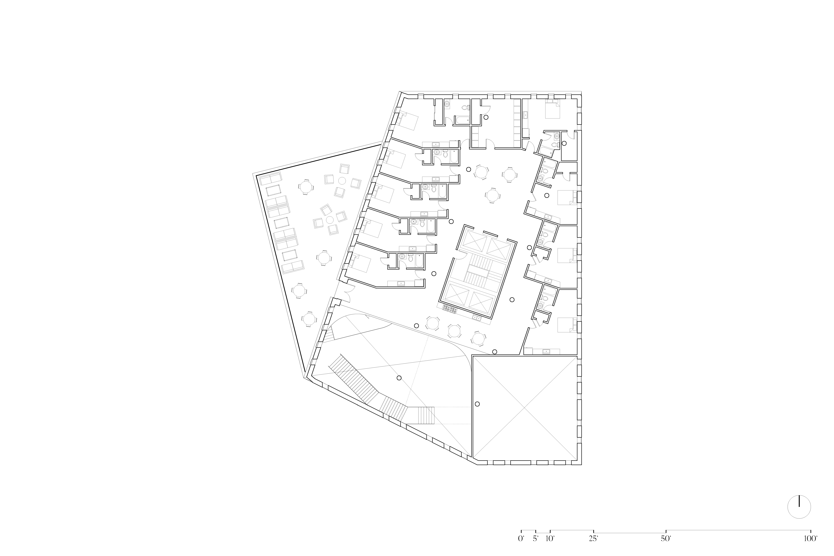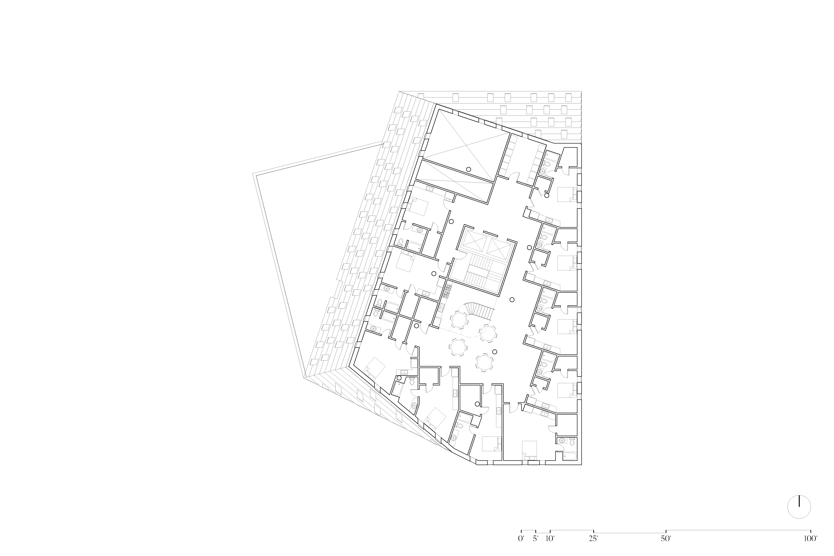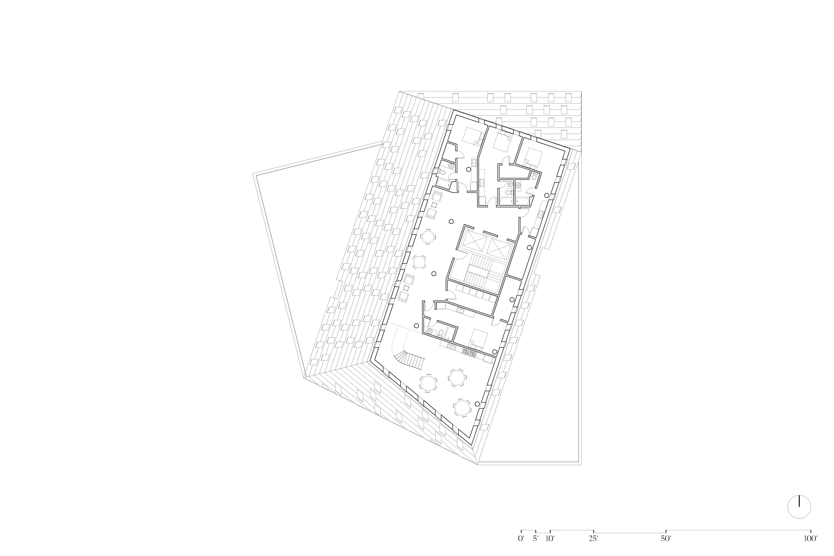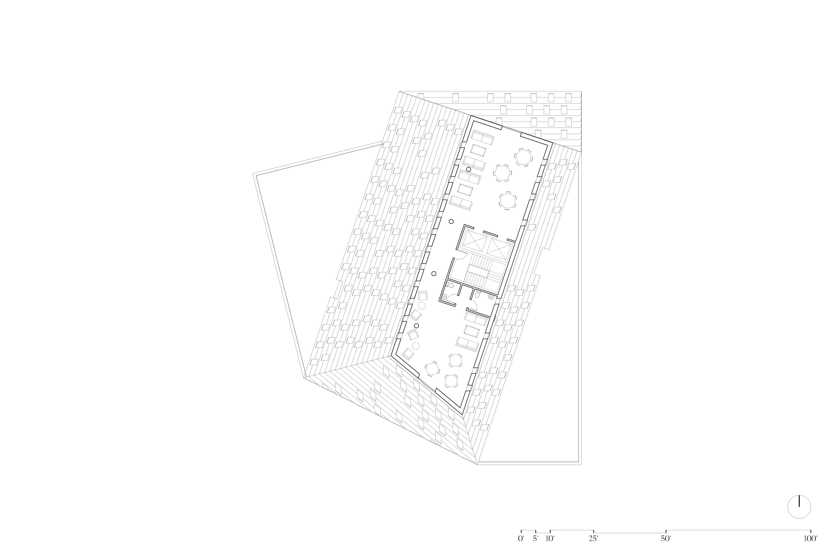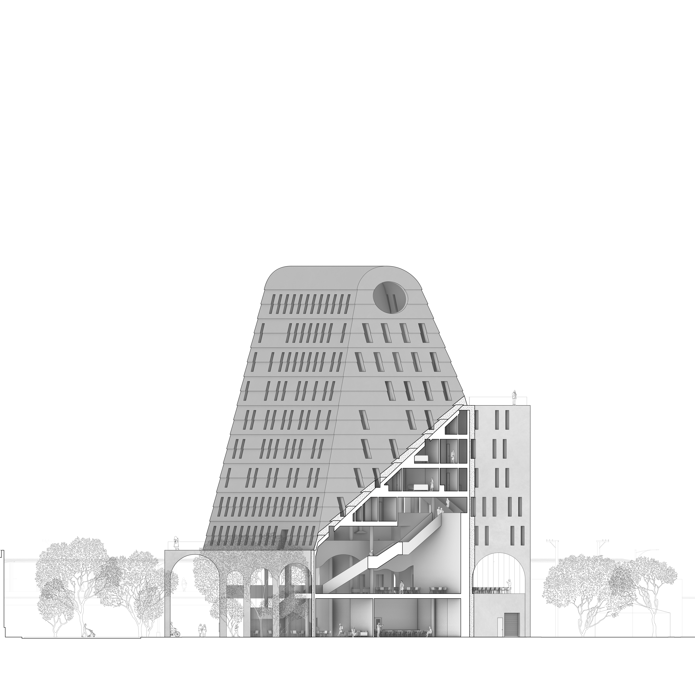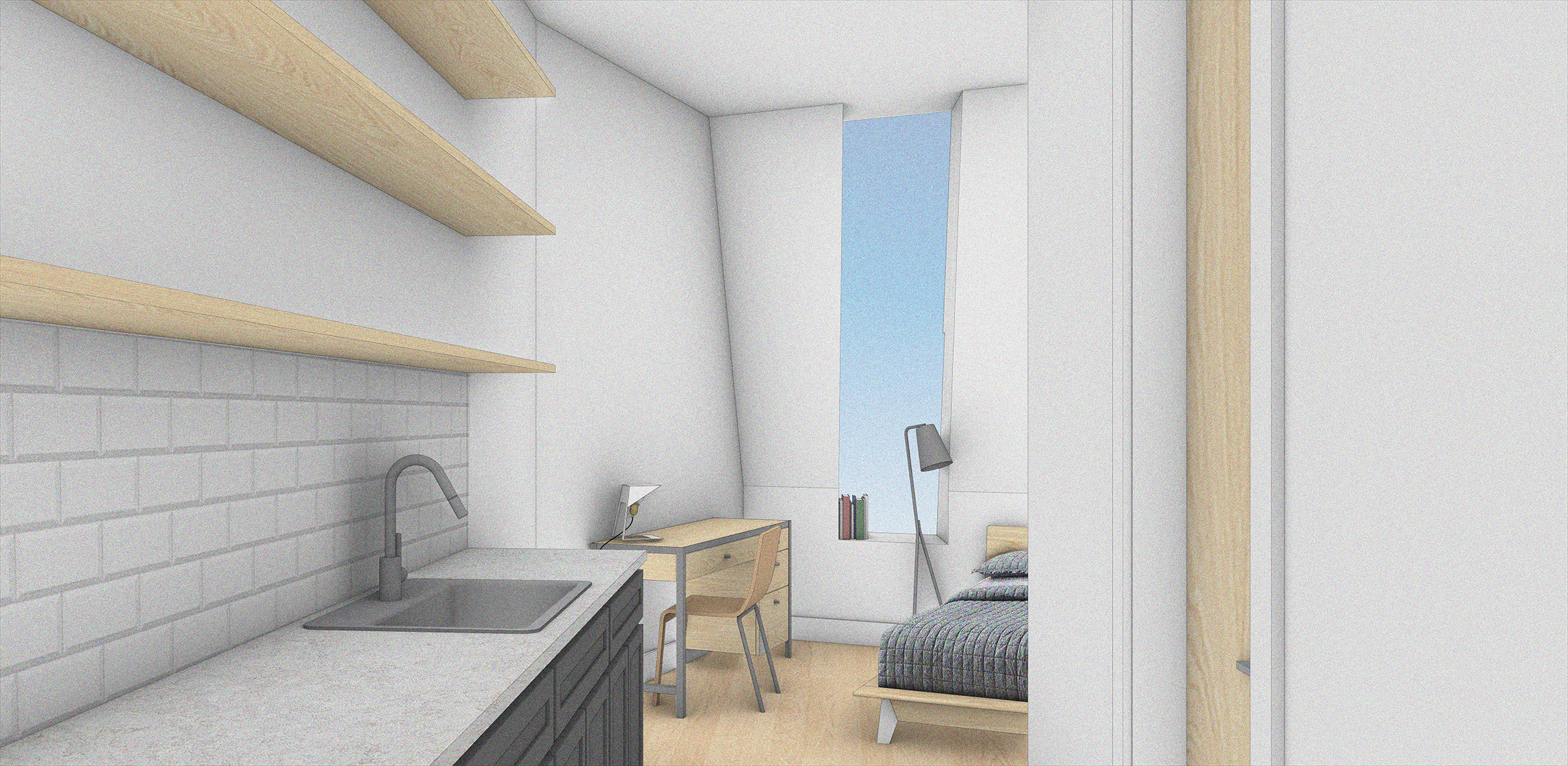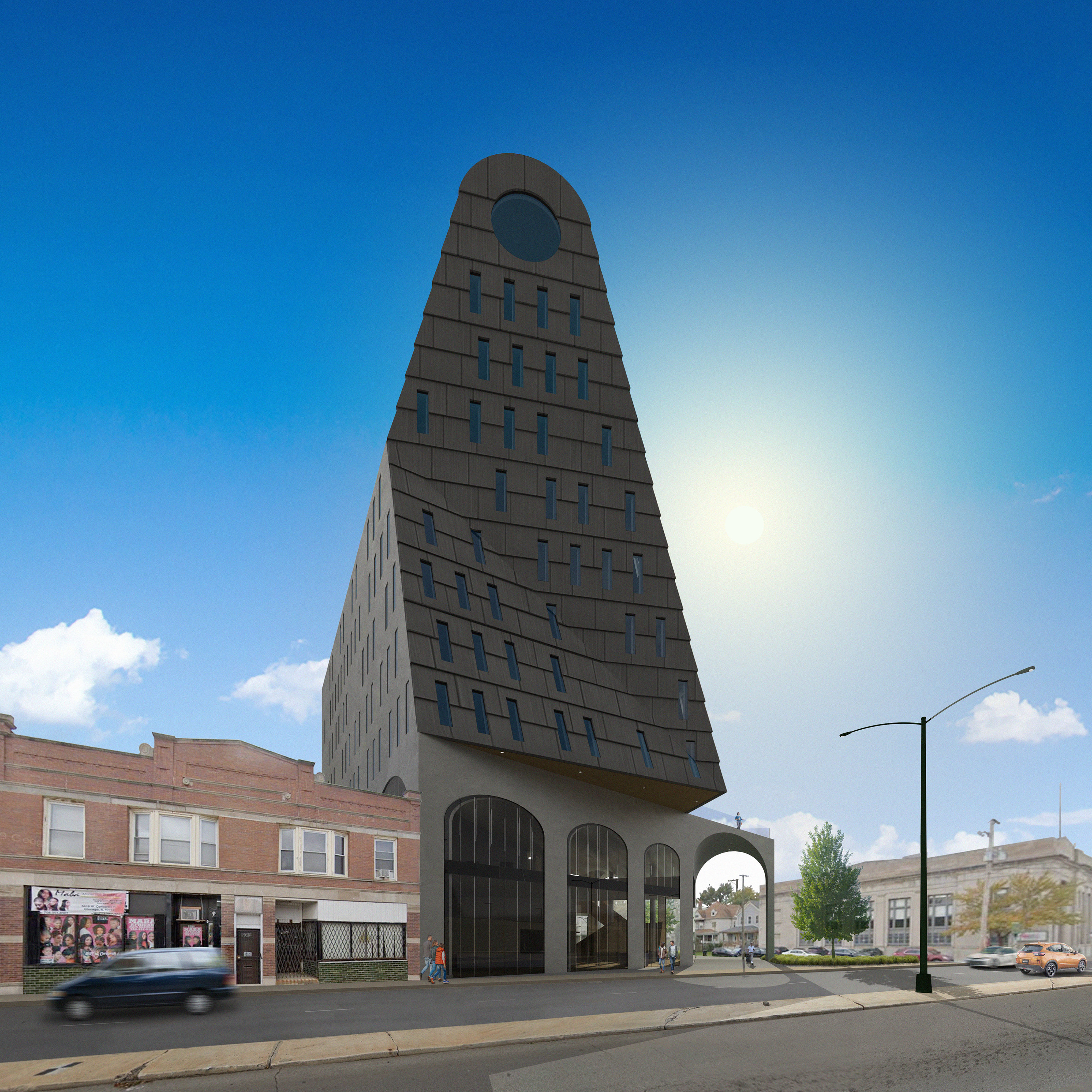Chicago’s Well-being – The Incarcerated
Info Advanced Studio, Professor Piergianna Mazzocca
Team Gable Bostic
Date Fall 2019
Design
The incarceration system in Chicago is bloated due to laws implemented in the 1980s, such as mandatory minimum sentencing, requiring long minimum sentences, even for non-violent crimes and minor drug offenses. This disproportionally effects people of color from low income communities. These individuals are placed alongside violent offenders, at remote locations, alienated from society, often treated as “others”. This alienation makes maintaining relationships with their families and communities almost impossible. The relationship between the incarcerated and the civilian population is critical on the path to reformation for those imprisoned and have major implications on their assimilation back into society. The current criminal justice system impedes the potential contributions of those who serve time once released.
Former incarcerated individualsalso face difficulty finding employment once released due to lack of skilled labor training or high school diplomas/GEDs altogether. That coupled with the inability to earn a livable wage while serving time makes assimilation back into communities particularly difficult, resulting in a higher chance of recidivism. Because of this, a complete restructuring of incarceration practices for non-violent offenders needs to take place in order to maximize the potential of those who serve time when released.
I propose low-security housing centers (this version contains 58 dwelling units) placed in communities that currently experience the highest percentage of individuals serving time, allowing those sentenced for non-violent offences to leave during the day, enabling them to maintain jobs that can continue after time served, make a livable wage, and strengthen bonds with their family and communities. For those without an education that affords them a decent wage, trade programs like culinary arts, coding or electrician would be offered within these centers as well as GED programs.
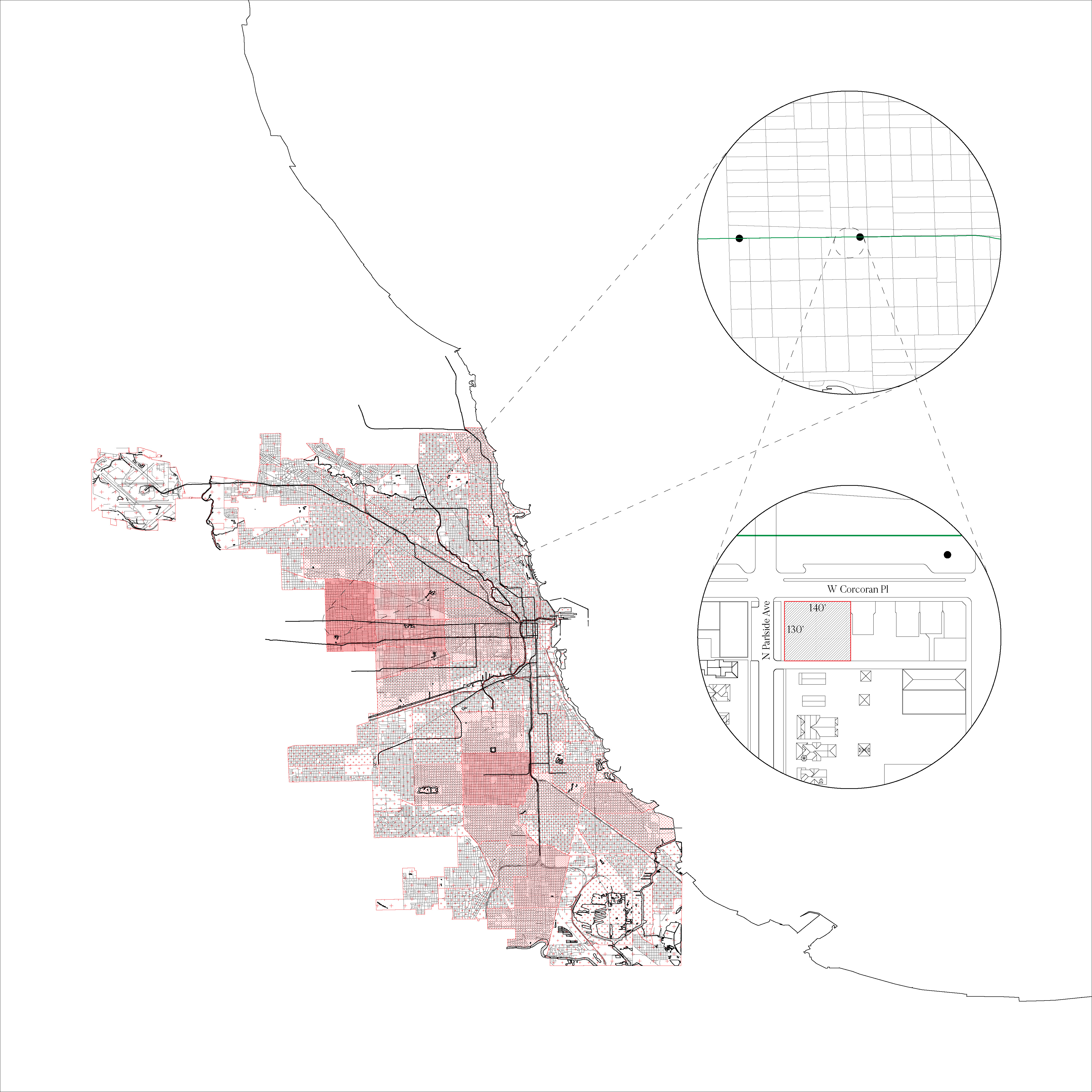 Map of Chicago with “L” train, average household income per neighborhood (dense green being the highest), and number of citizens serving time per neighborhood (dense red being the highest).
Map of Chicago with “L” train, average household income per neighborhood (dense green being the highest), and number of citizens serving time per neighborhood (dense red being the highest).
Highest average of incarcerated individuals per neighborhood and proximity to a “L” stop informed selection of the site. Choosing a site close to an “L” stop allowed for individuals staying at the facility to access jobs throughout the city without the need for a car. It also made it easy for members of the surrounding communities to travel to the facility to attend classes or visit someone staying there.
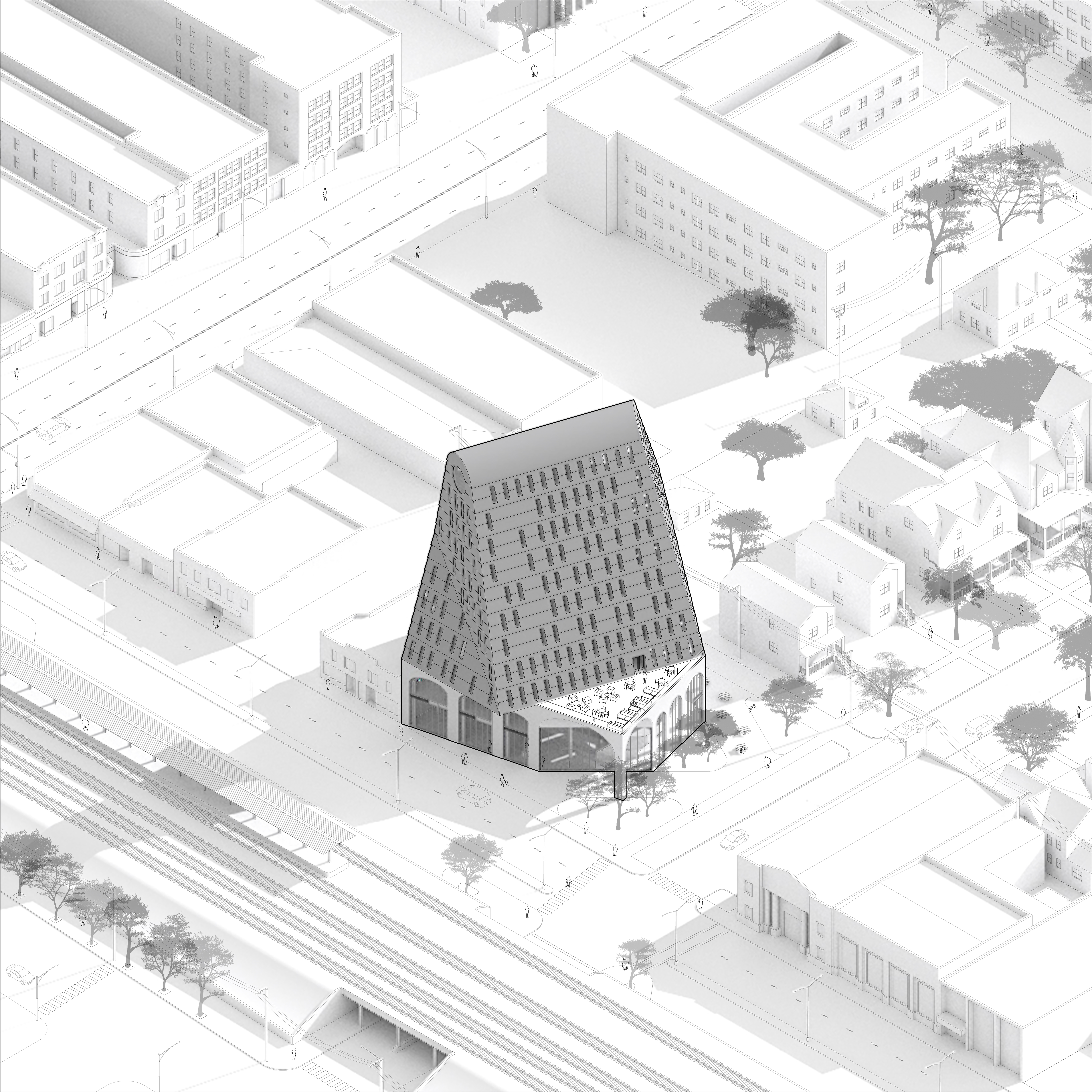
Cues taken from the immediate context influenced the formal features of the structure. To reduce the imposition of the building on its residential neighbors, the bulk of the vertical program was pulled back to align with the homes on the side street. At the average height of these single-family homes the façade begins to taper, giving it a roof-like appearance, reducing the perceived scale of the structure. I envisioned this façade to be constructed from large GFRC panels modeled after abstracted cedar shingles, adding to its roof like appearance. The plinth this “roof” sits on also angles away from the streets surrounding the site. An arched opening is cut through to connect the two streets. The arches were used intending to infer the public nature of the building.
